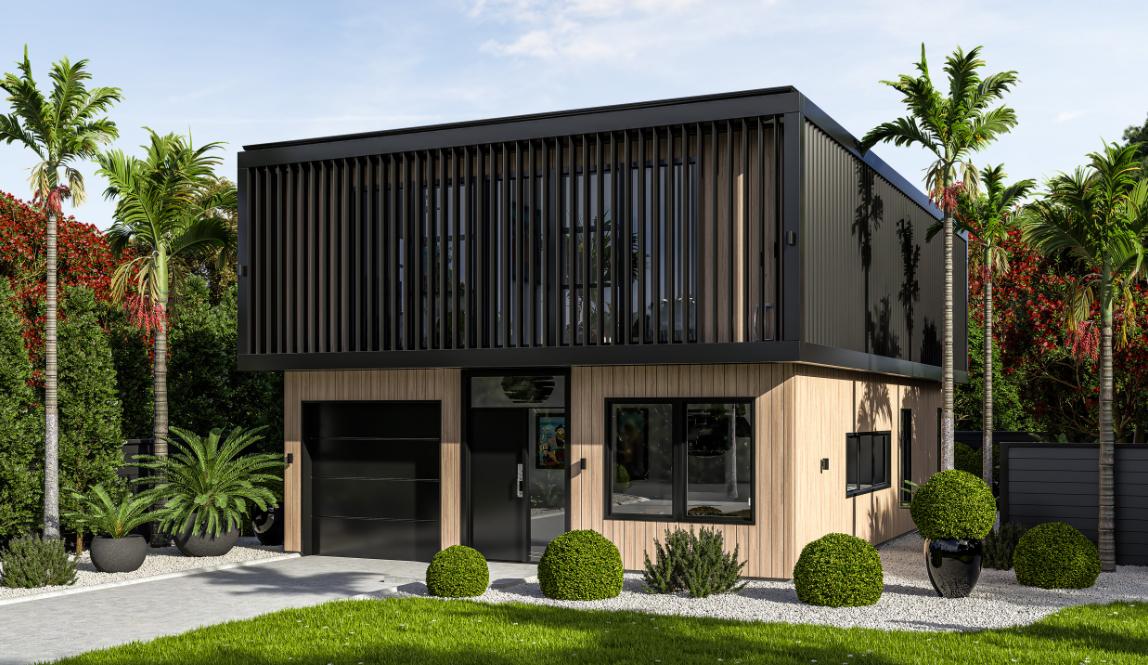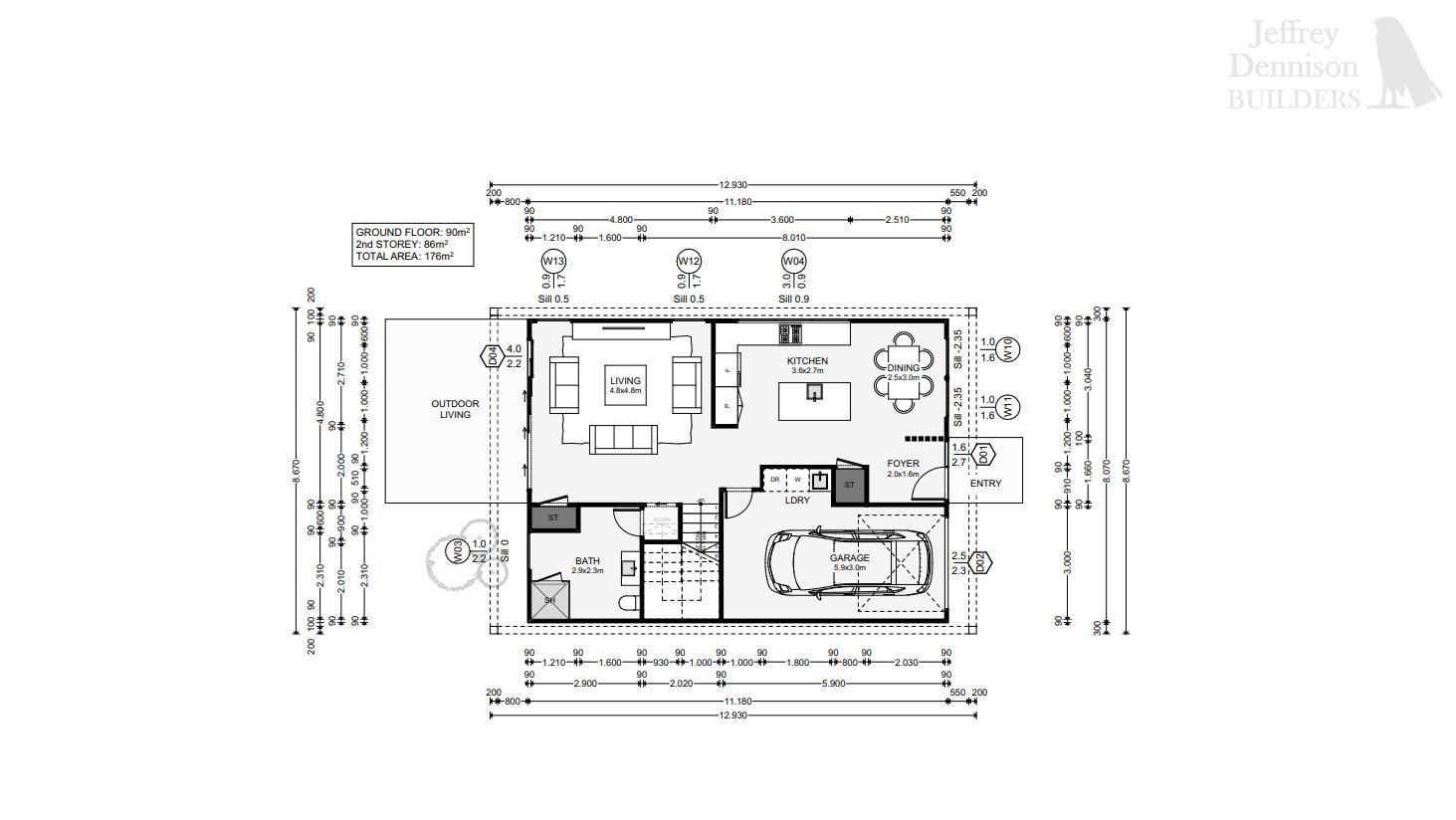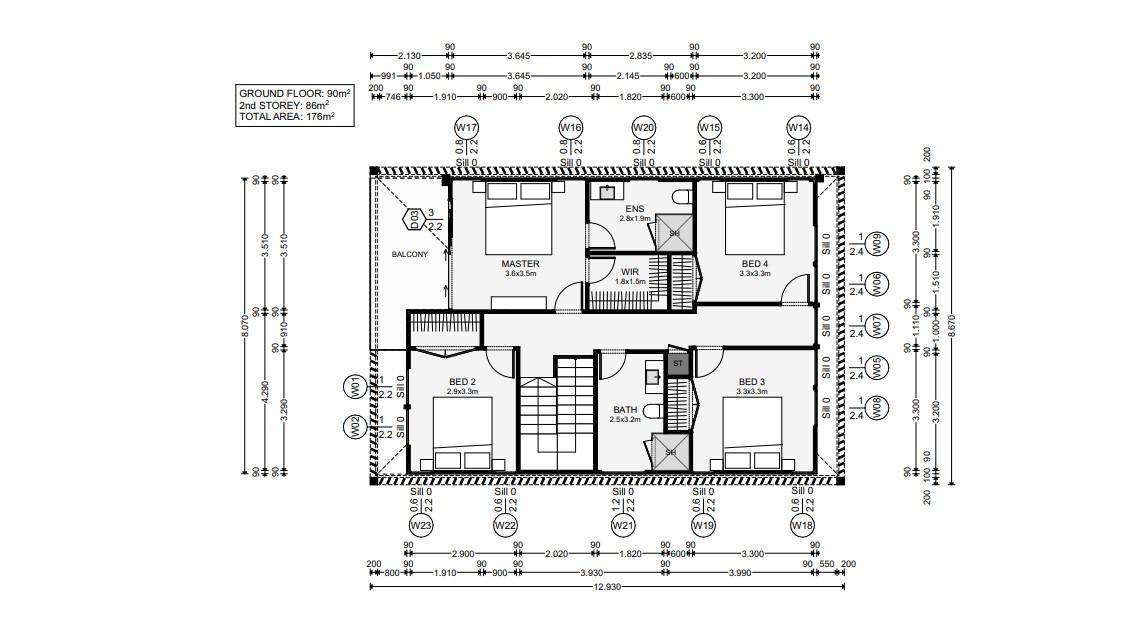St. Clair 176m2


St. Clair
Designed from a simple rectangle base with a louvre structure upstairs adds a layer of architectural sophistication to this home. Inside there are four bedrooms upstairs with living down, an open kitchen/dining, and a semi-secluded living, adding a level of privacy. A nice feature of this home is its third bathroom downstairs and the enclosed balcony off the master. If ultra-modern architecture and privacy are your thing, this home is worth trying on your section.




