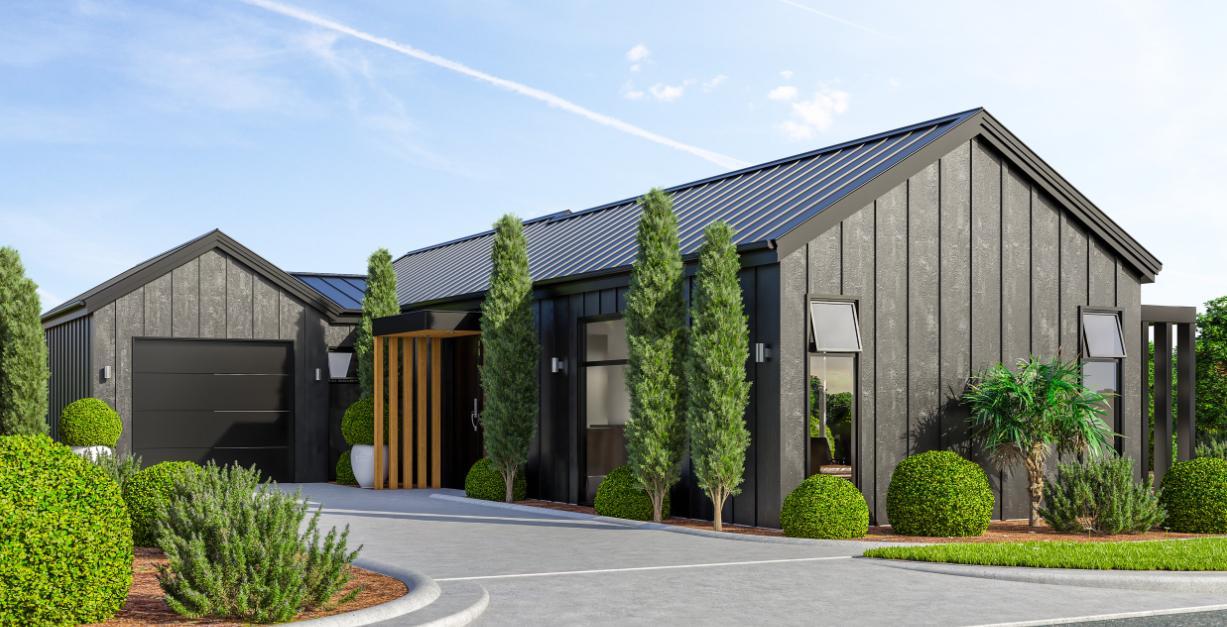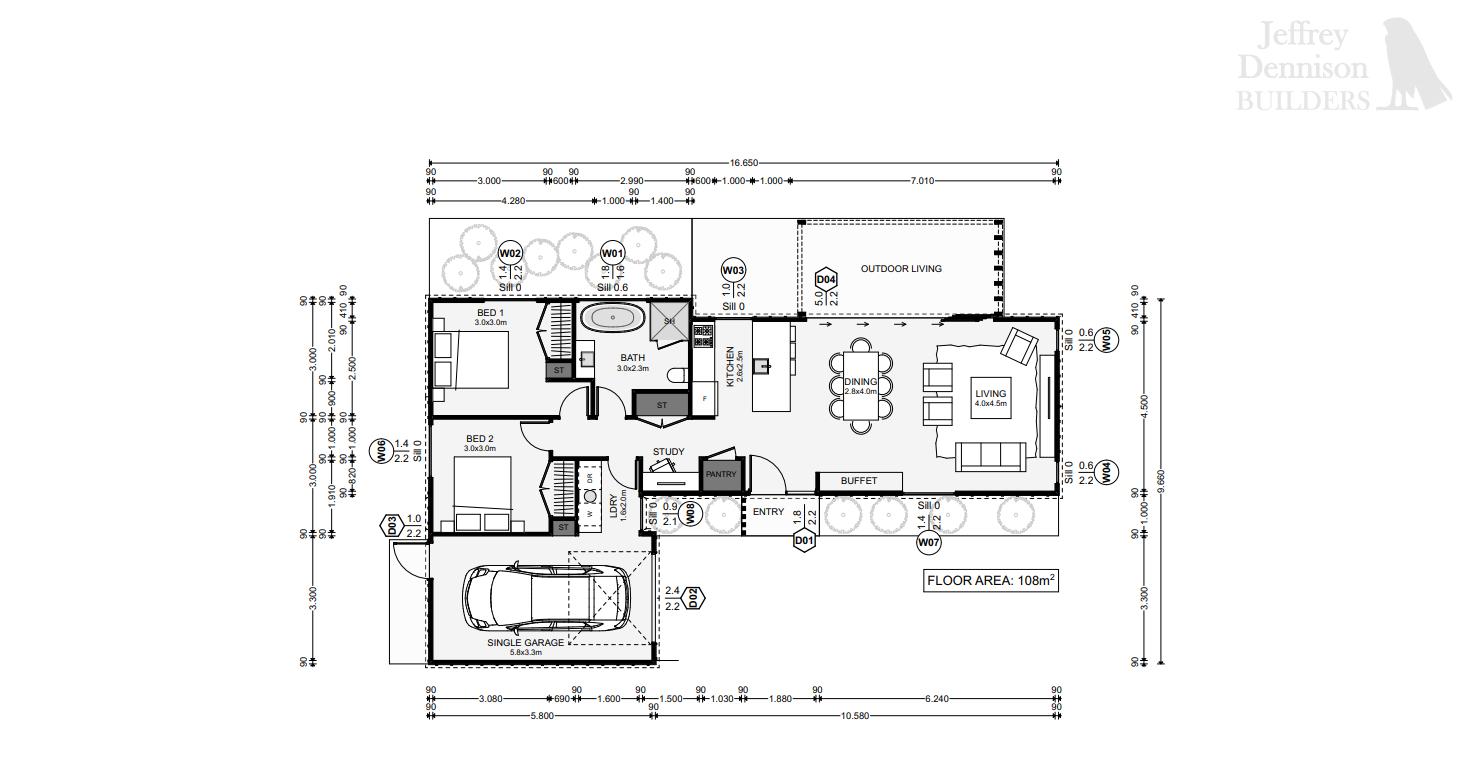Glenavy 108m2


Glenavy
This home captures traditional and modern styling through its use of gables, dark colours, and simple architectural features. This design includes an optional study, a laundry offset from the garage, and a minimal hallway!
Further features of this small home include; double wardrobes, extra storage, optional pitched ceilings through the living, and an optional covered outdoor living. This home should have your list covered!



