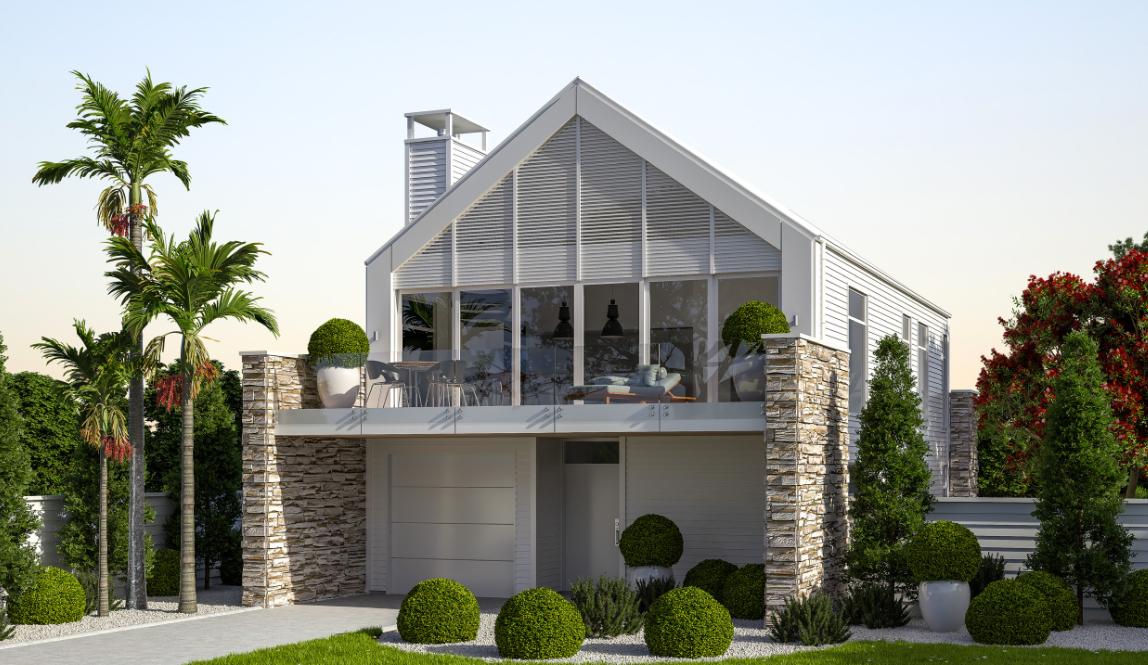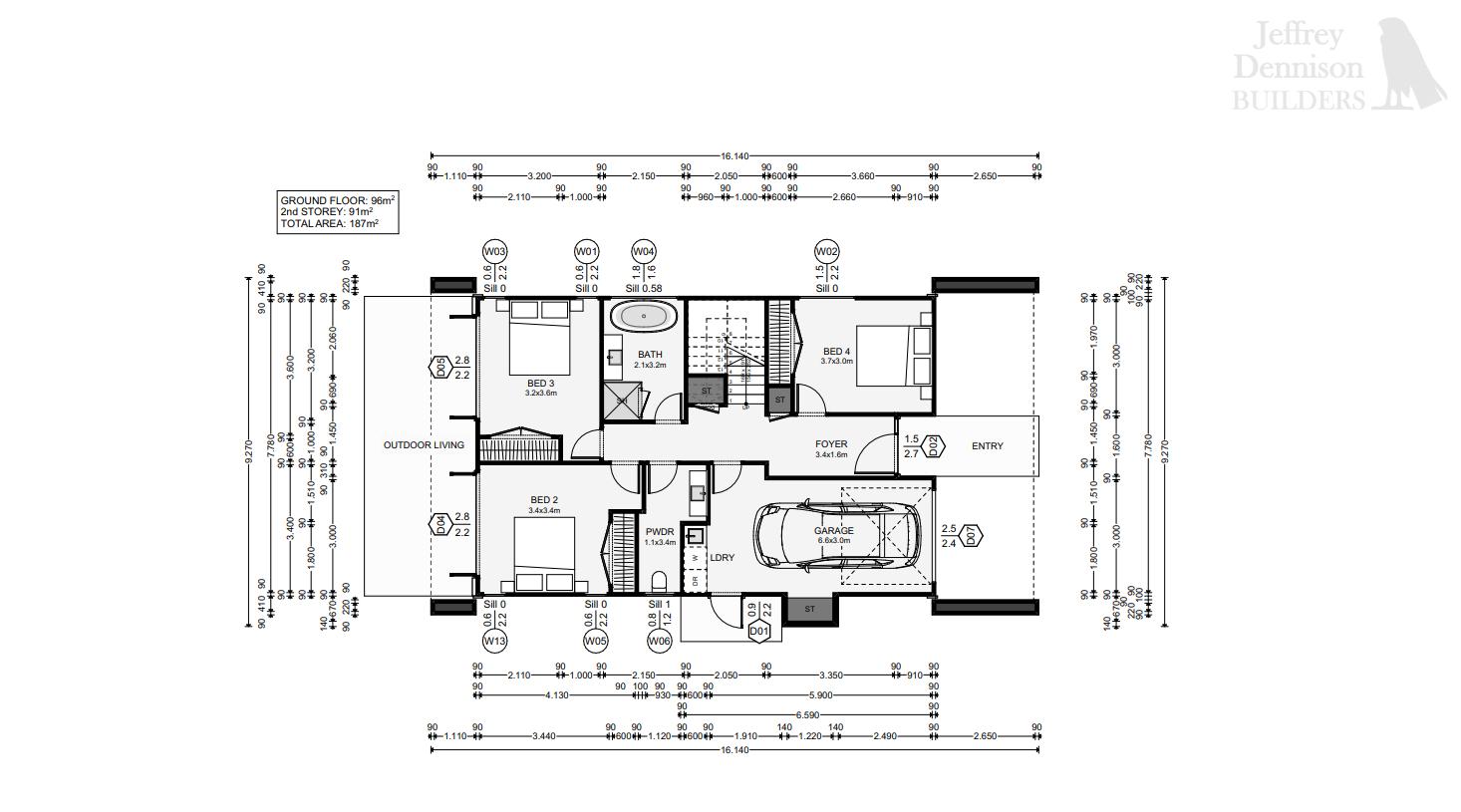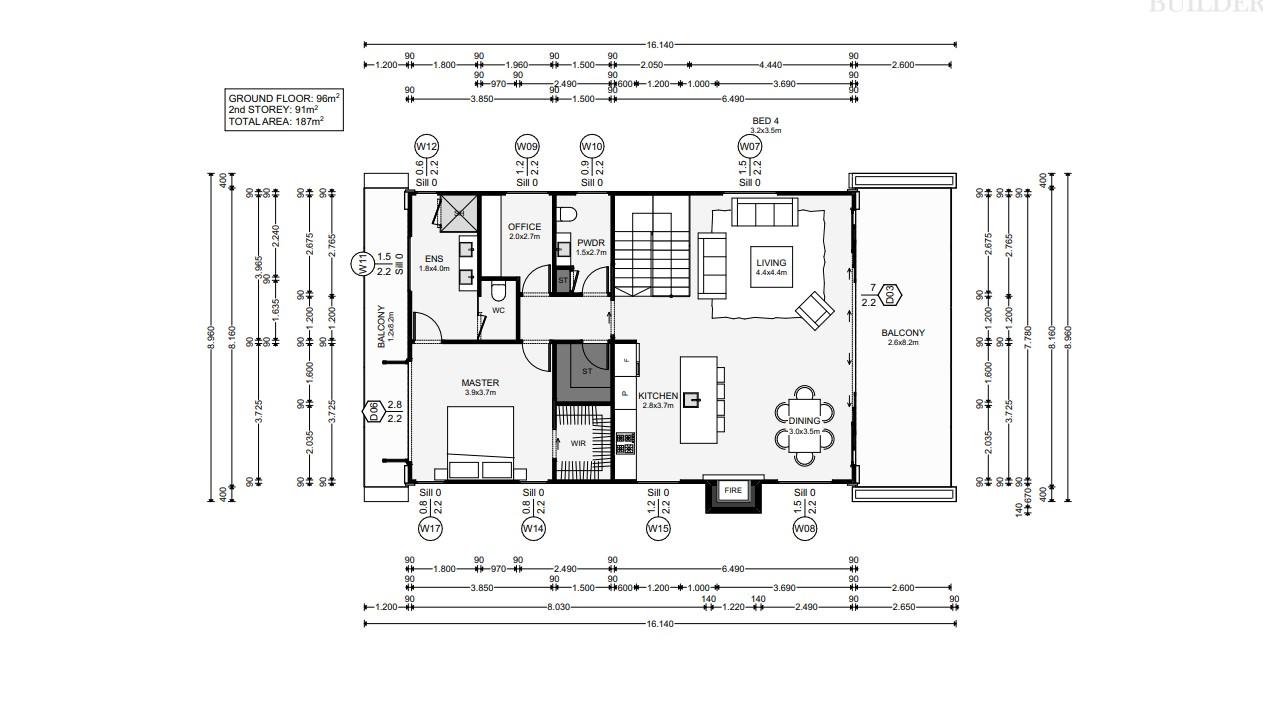Riverstone 187m2


Riverstone
This home, with its modern-gable and timeless weatherboard vibe, will have you enjoying those summer days and evenings in style with a view! The main living in this home is all upstairs, shared with only the master suite and an additional office. This home is best suited for sections with an outlook or northern sun facing the same direction as your driveway. With plenty of balcony space, large doors, and high glazing behind the fine louve detailing, you will be sure to enjoy some amazing memories!




