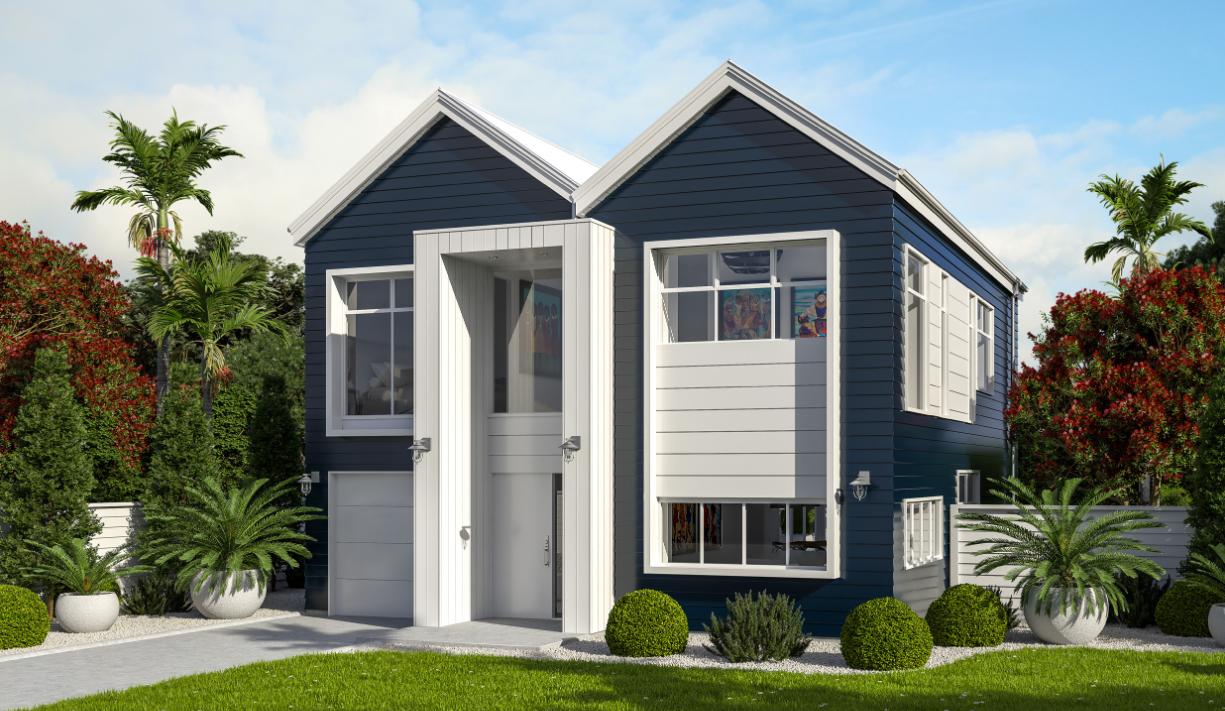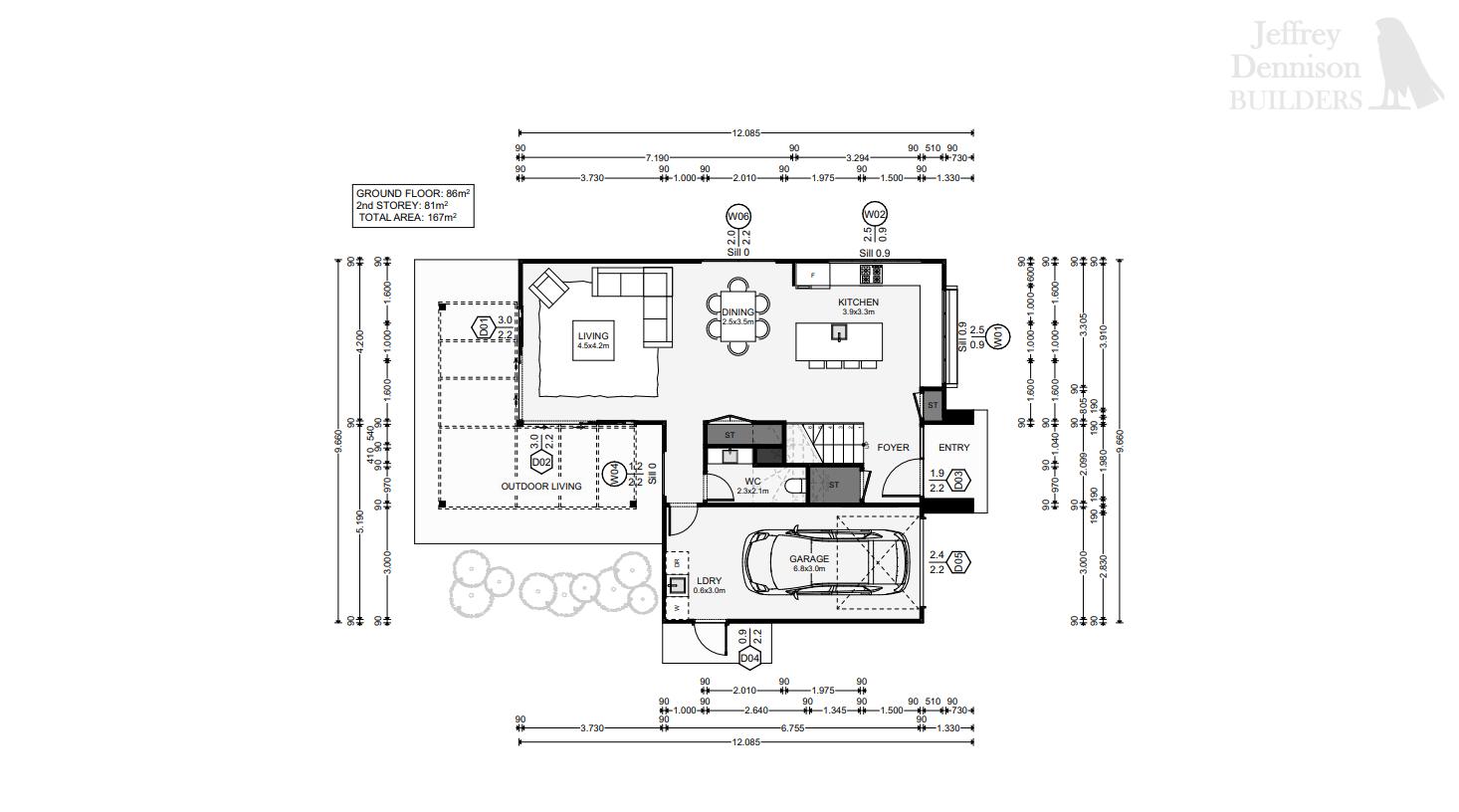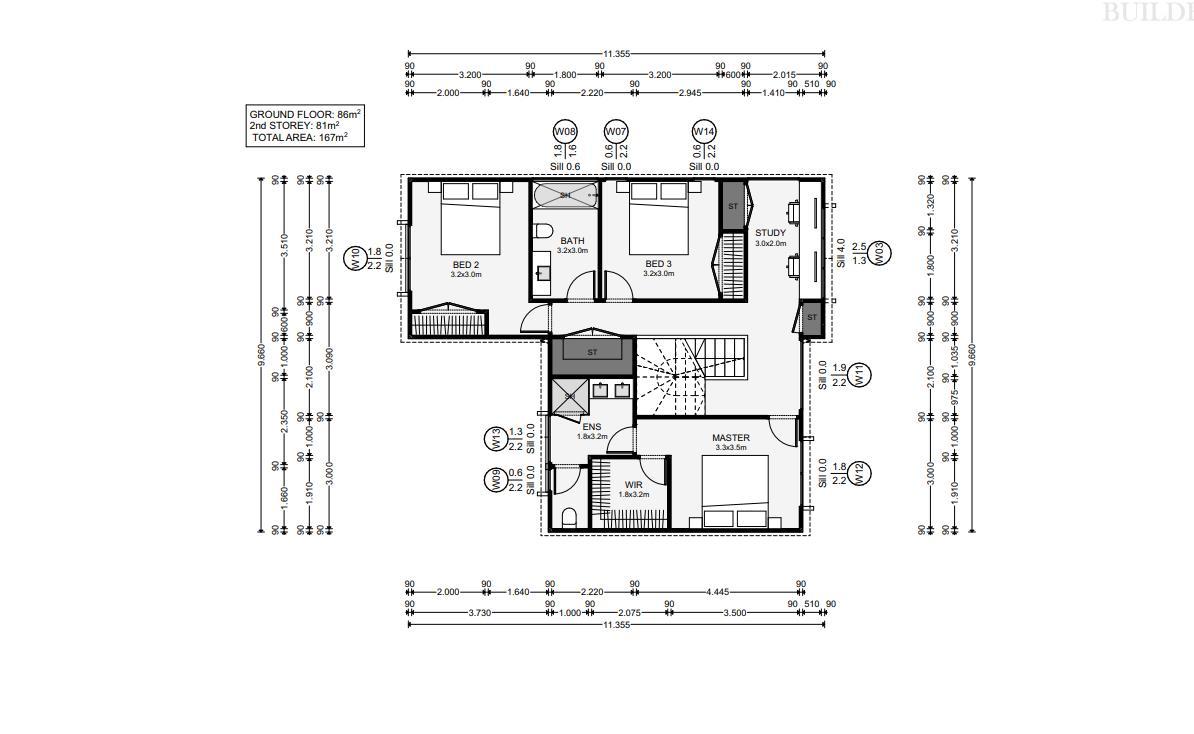Roslyn 167m2


Roslyn
This Hamptons-inspired home designed in classic weatherboard will give you that homely feeling every time you drive up. Inside, three bedrooms and a study accommodate the upstairs floor with a master positioned separately from all other bedrooms.
Downstairs, the kitchen, dining, and living areas are open with a focus on the outdoor living expanding the space. If you’re after a timeless style and enjoy the emotional feeling of family bliss, this home will suit you!




