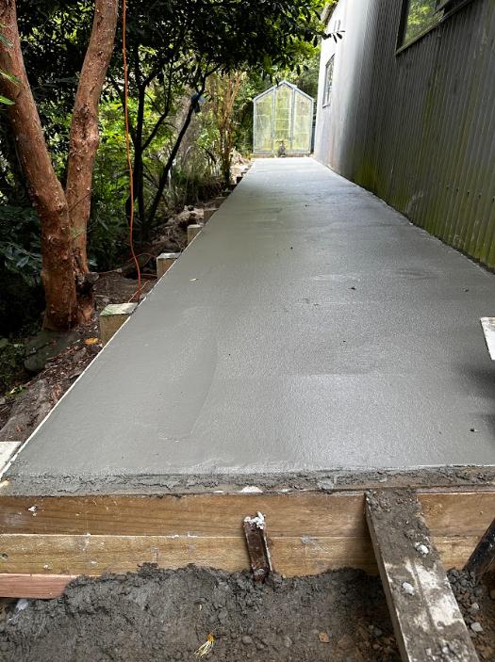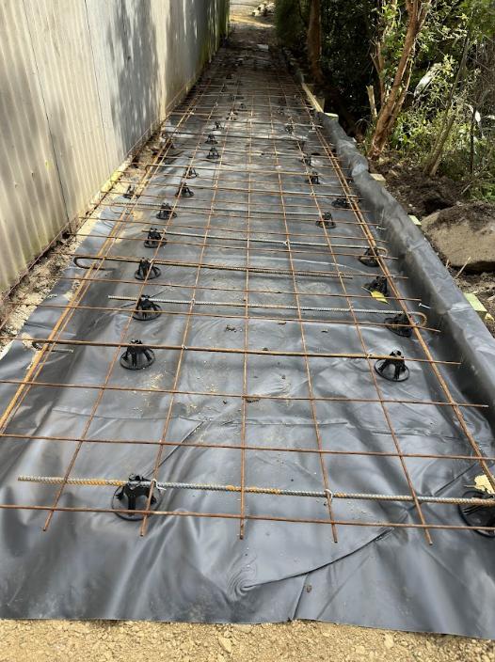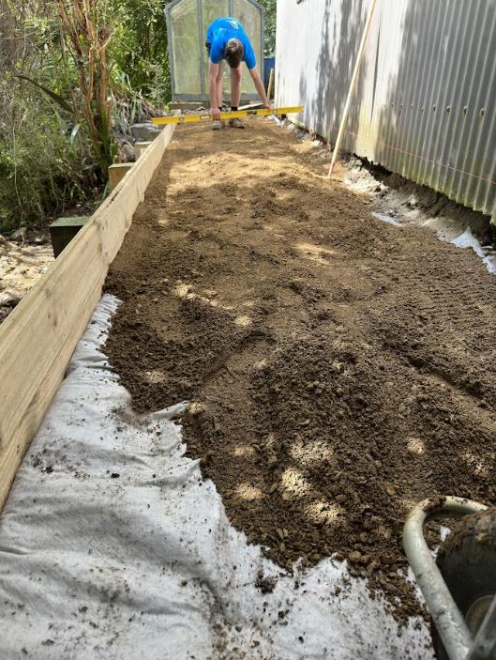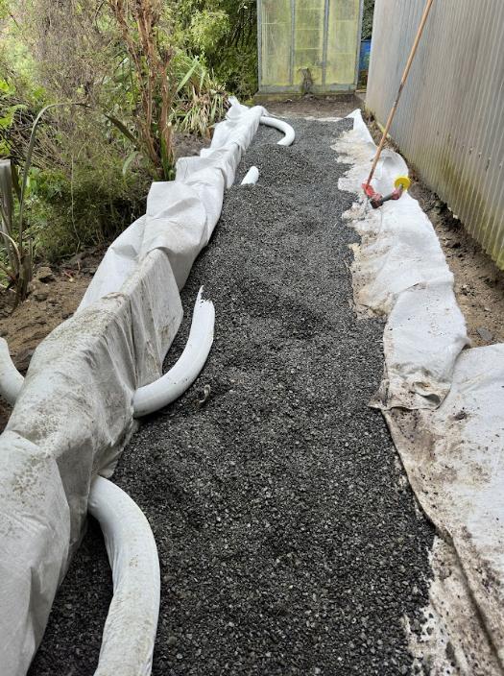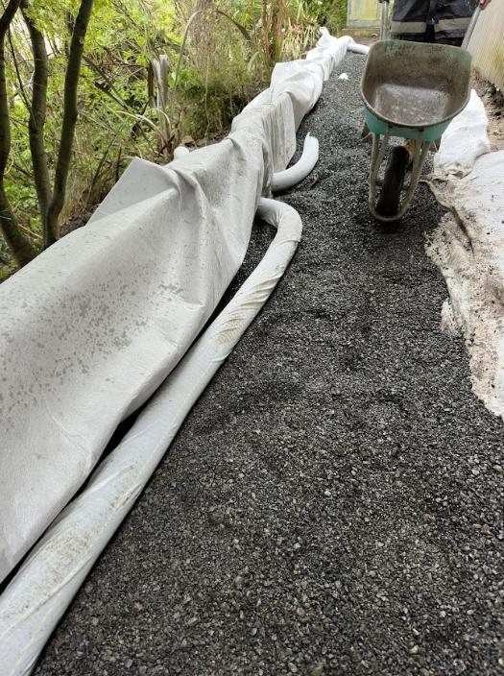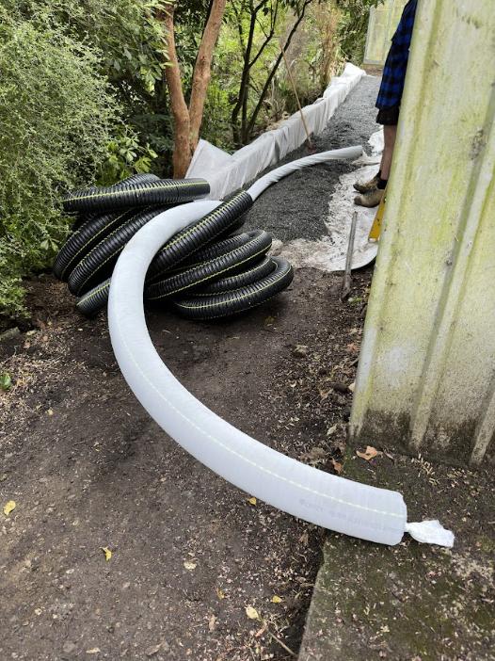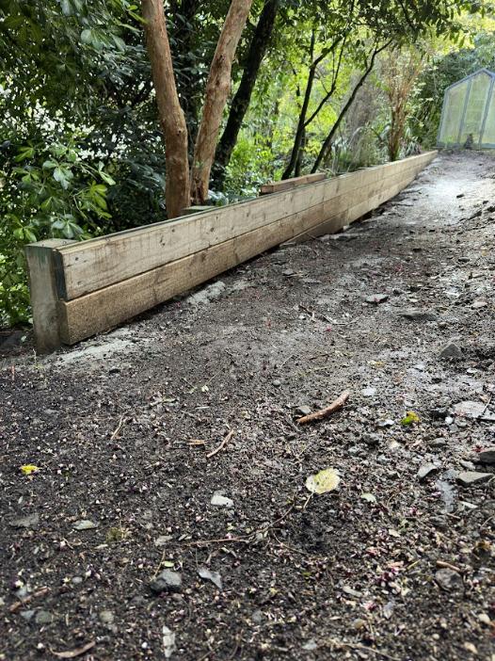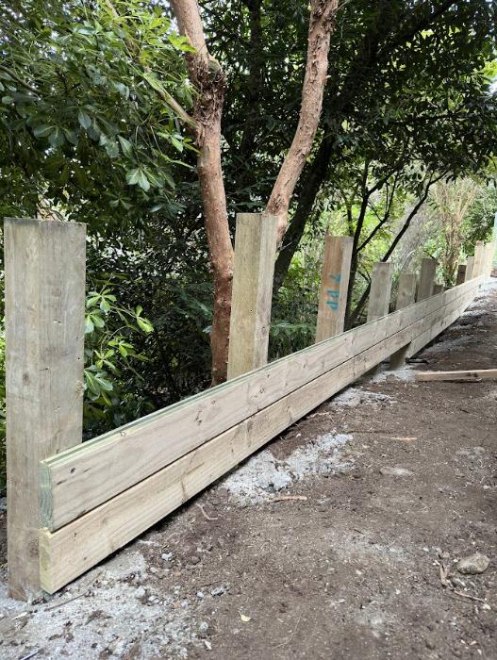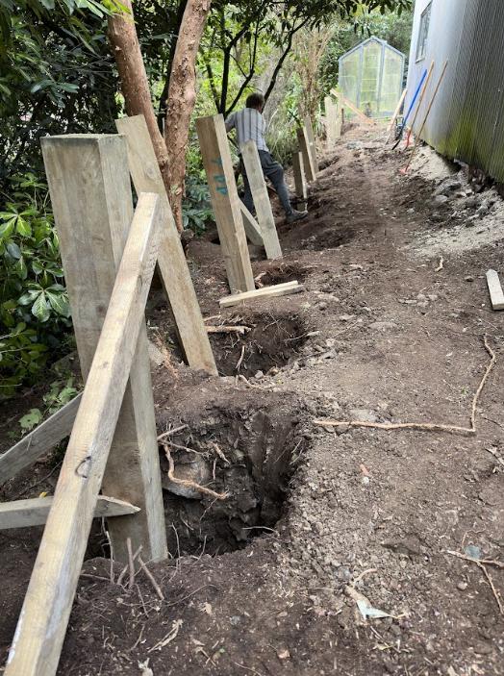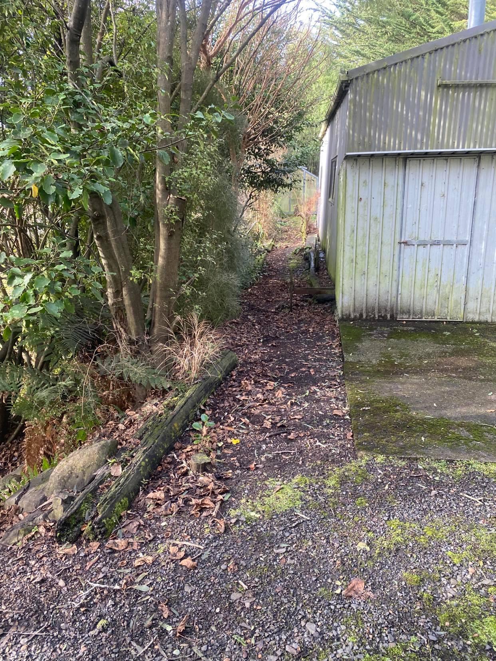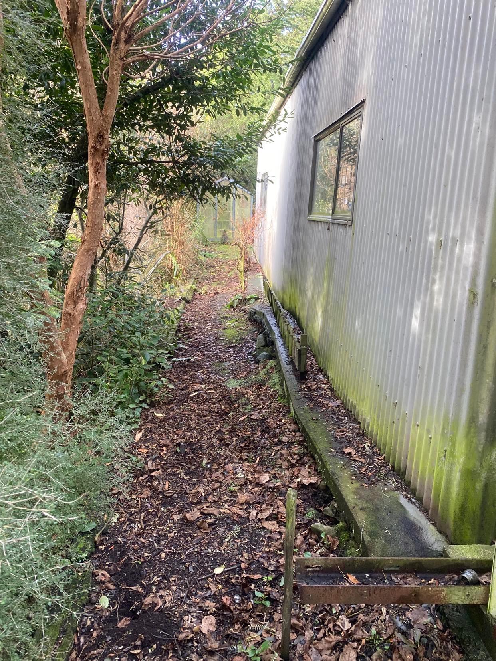Saddle Hill
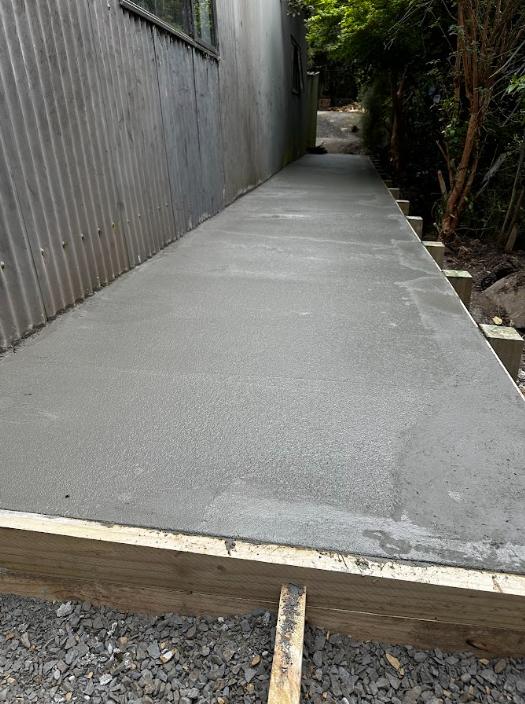
“Saddle Hill is a prominent landmark overlooking the northeastern end of the Taieri Plains in Otago, New Zealand. Within the limits of Dunedin city, it is located 18 kilometres to the west of the city centre, between Mosgiel and Green Island, and is visible from many of the city’s southern hill suburbs. A lookout on the northern slopes of the hill commands a good view across the plains, with Lake Waihola visible 25 kilometres to the west in clear weather.
The hill has two peaks with the eastern peak rising to 473 metres, and the western peak – Jeffray’s Hill – rising to 431 metres.
Of largely volcanic origin, the hill is part of the extinct Dunedin Volcano complex, with a base of Cretaceous breccia overlaid with Miocene igneous rocks, these in turn overlaid with Cenozoic sediments.[1] Erosion has revealed a volcanic plug on the western peak, giving the hill its distinct breast-like shape.” – [ Wikipedia retrieved 22/01/24 ]
Scope of the Project:
Create a new retaining wall/pathway next to the existing garage approx. 16m x 2.5m.
The hardest part of the project was creating the footings for the retaining wall and pathway as the property sits atop volcanic rock from the old volcano.
Allow for a reinforced footing to one side of the pathway of approx. 300x300mm with a 100mm slab on top containing SE62RES mesh or similar.
Allow for a retaining wall to the other side of the pathway. The retaining wall is to be 2 x boards high using ex 200×50 T&G retaining timber.
Allow for 125×125 H5 piles @ 1m centres in a 1200mm deep concreted hole.
Allow for punched 110mm dia. drainage coil with bidim cloth on the lower side under the concrete slab to help with drainage.
Concrete used 20MPa with gravel underneath the concrete. Gravel was acquired from the Isaac Quarry up the road at 275 Saddle Hill Road.
Photo Credit: Jeffrey Dennison Builders
