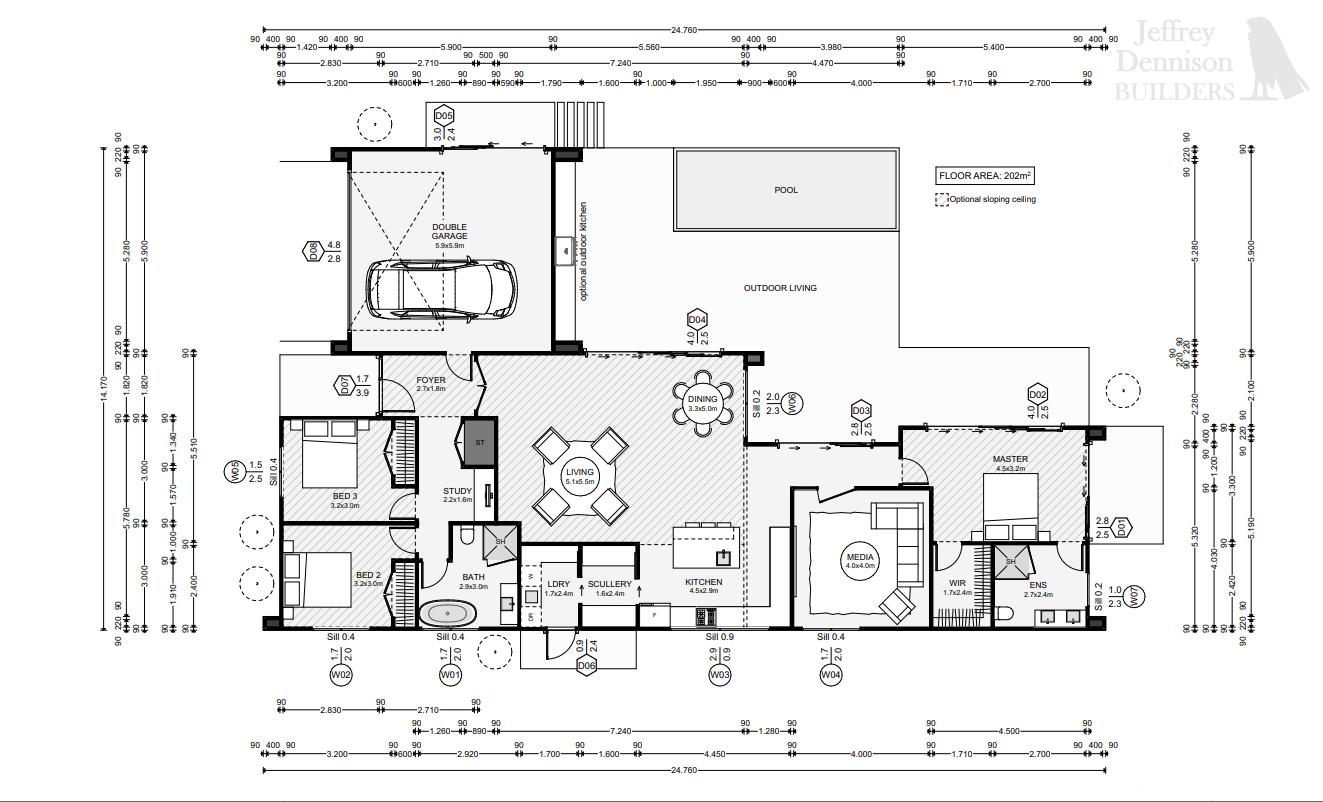Styled Subdivision Homes
190m2 to 260m2
Arrowtown – 209m2
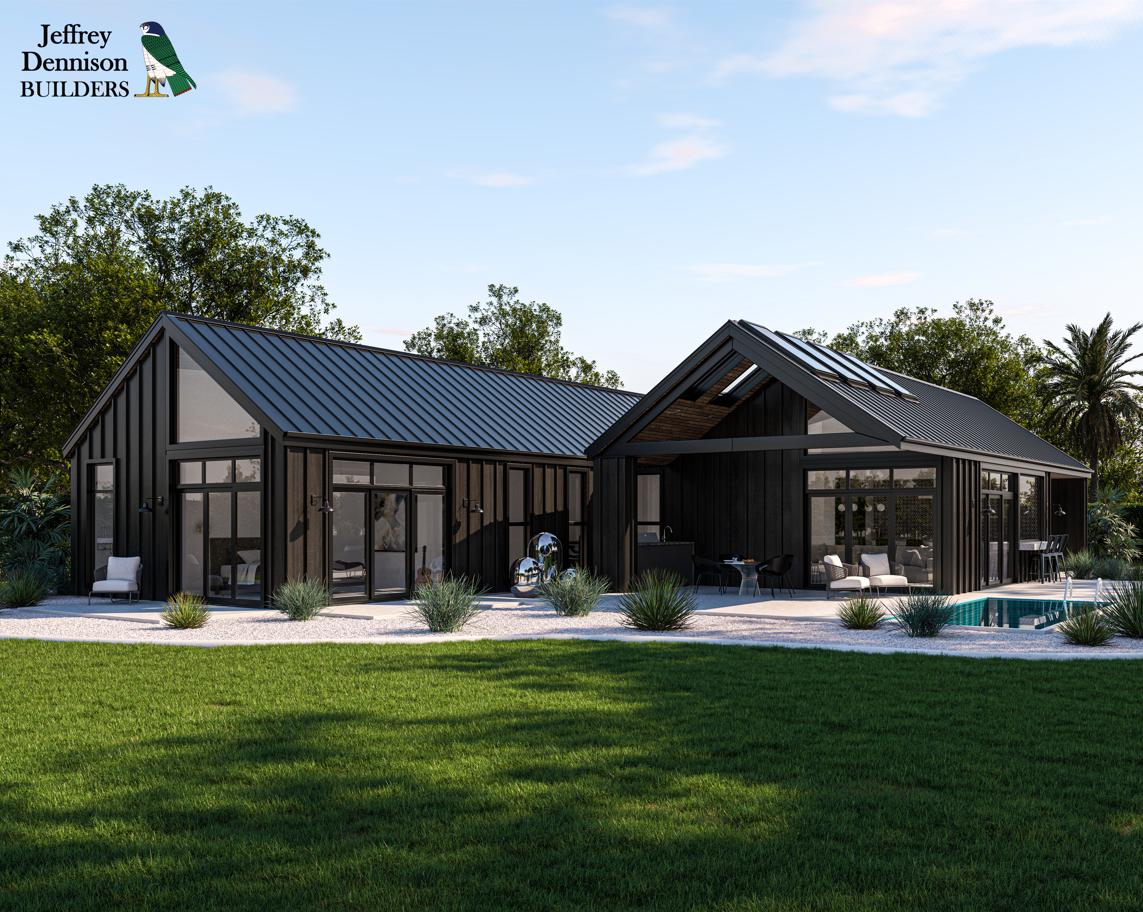
Arrowtown
Designed for limitless family living, this twin-gable home combines modern and traditional architecture. The kitchen, dining, and living areas flow out to a covered outdoor living area with an outdoor kitchen and bar on either side.
There is even room for an optional pool. If you’re looking for an ultimate single-story family home, you’re looking at it!

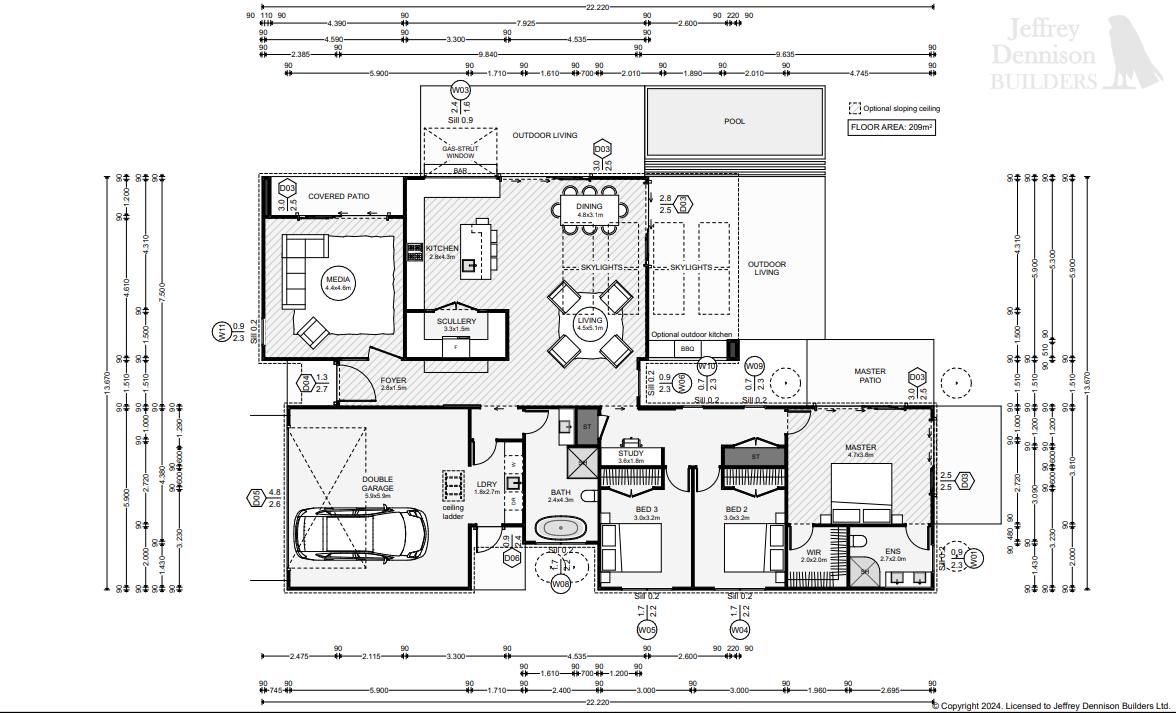
Belleknowes – 194m2
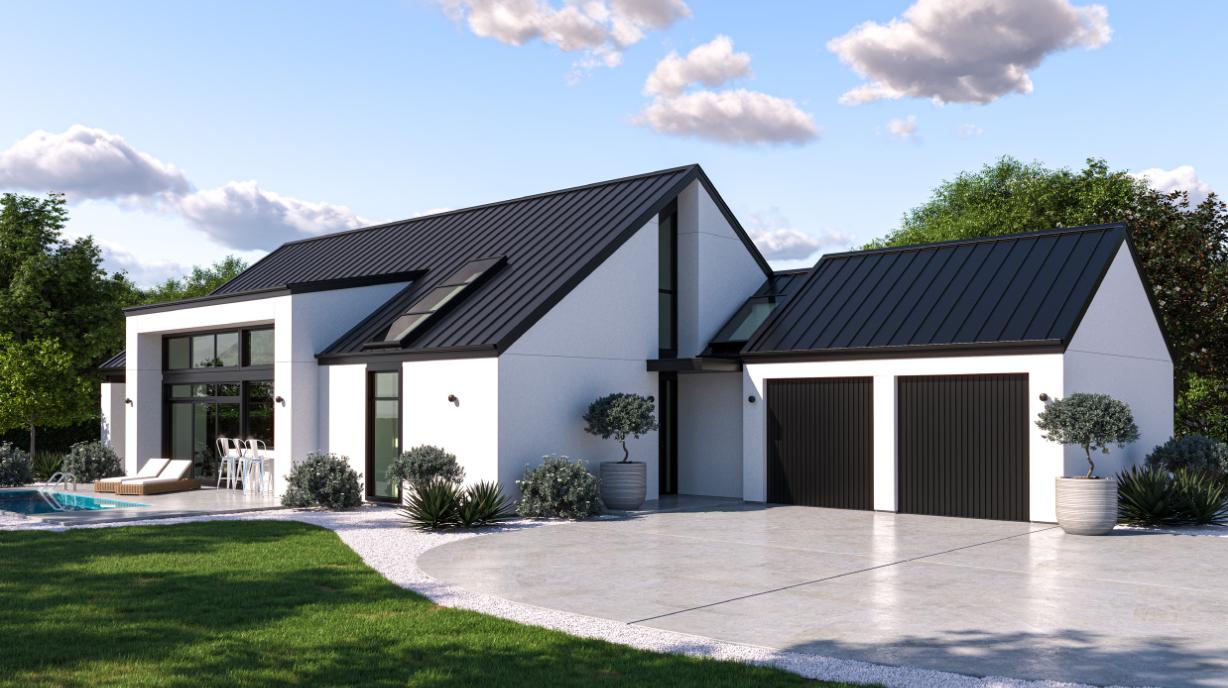
Belleknowes
The architectural European-styled family home will take your section to the next level. This home has some great features, including a butler’s pantry, a study, a mud nook, an outdoor bar, and a covered outdoor patio exclusively for the primary bedroom.
If you like modern architecture and are looking for a family-friendly layout, this is it!

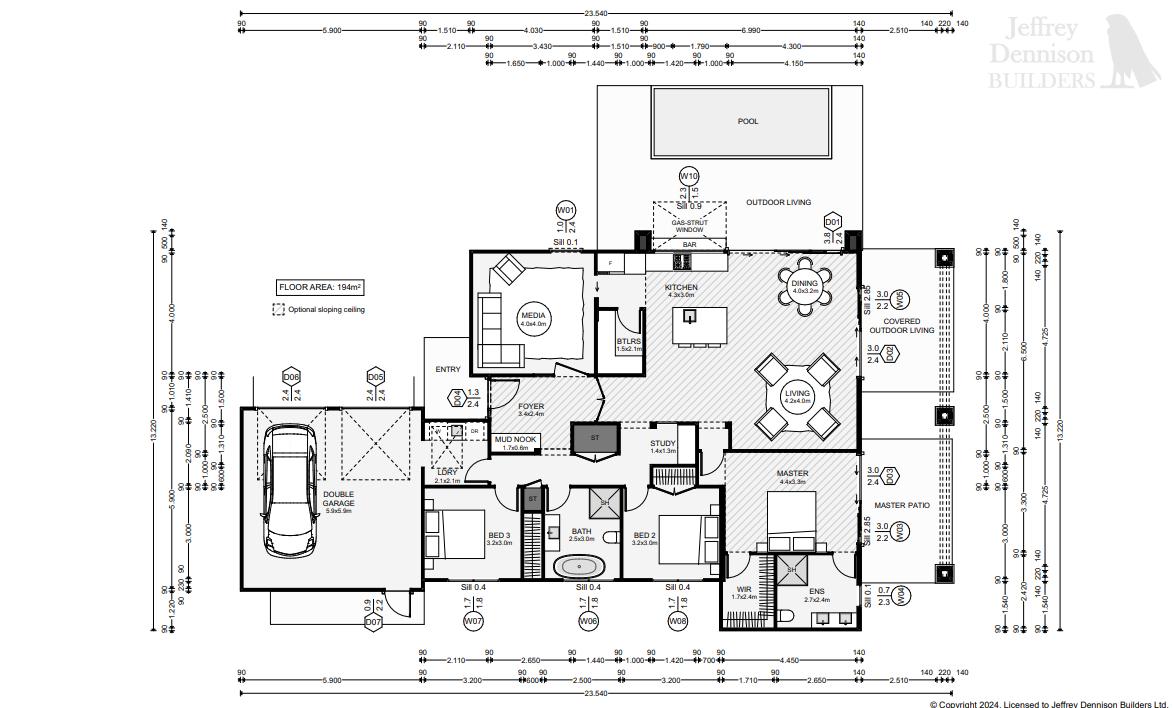
Maori Hill – 218m2
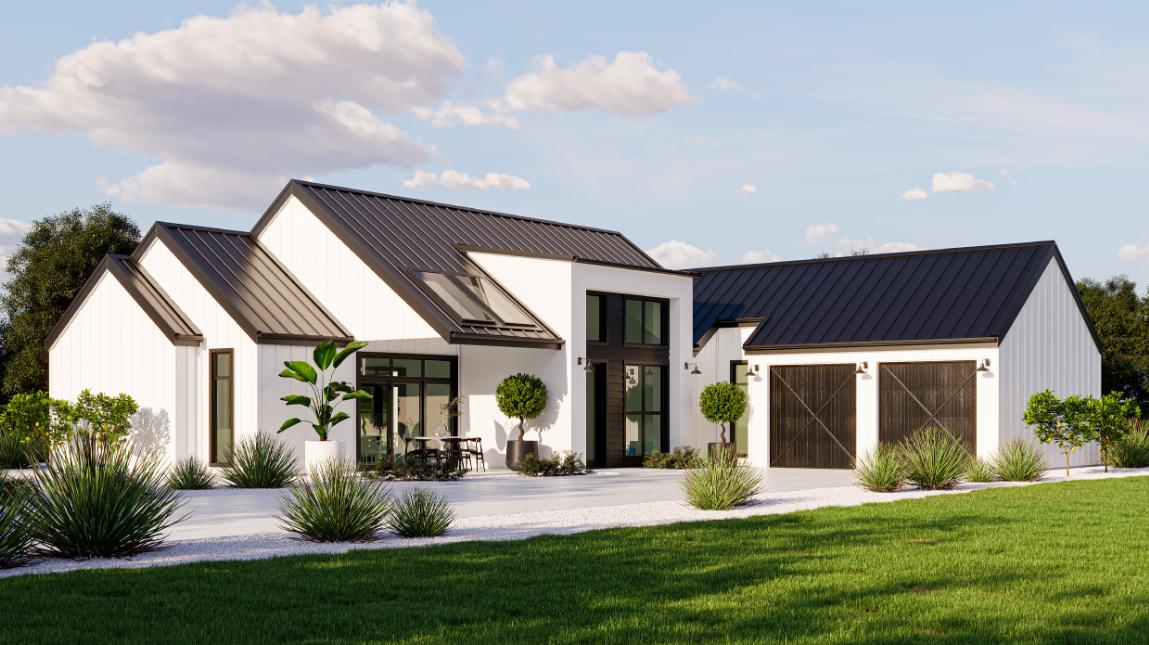
Maori Hill
A classy modern home with a timeless accent will draw you into this architectural family home. From entering the foyer, a glimpse through the double glass doors frames a portion of the interior, with the outdoor living and pool as a backdrop that’ll make you want to explore further. Features include a large office nook, a butler’s pantry, two outdoor living spaces, an outdoor bar, dual living inside, and a large laundry. If you want an elegant home that’s not too large, this is the one!

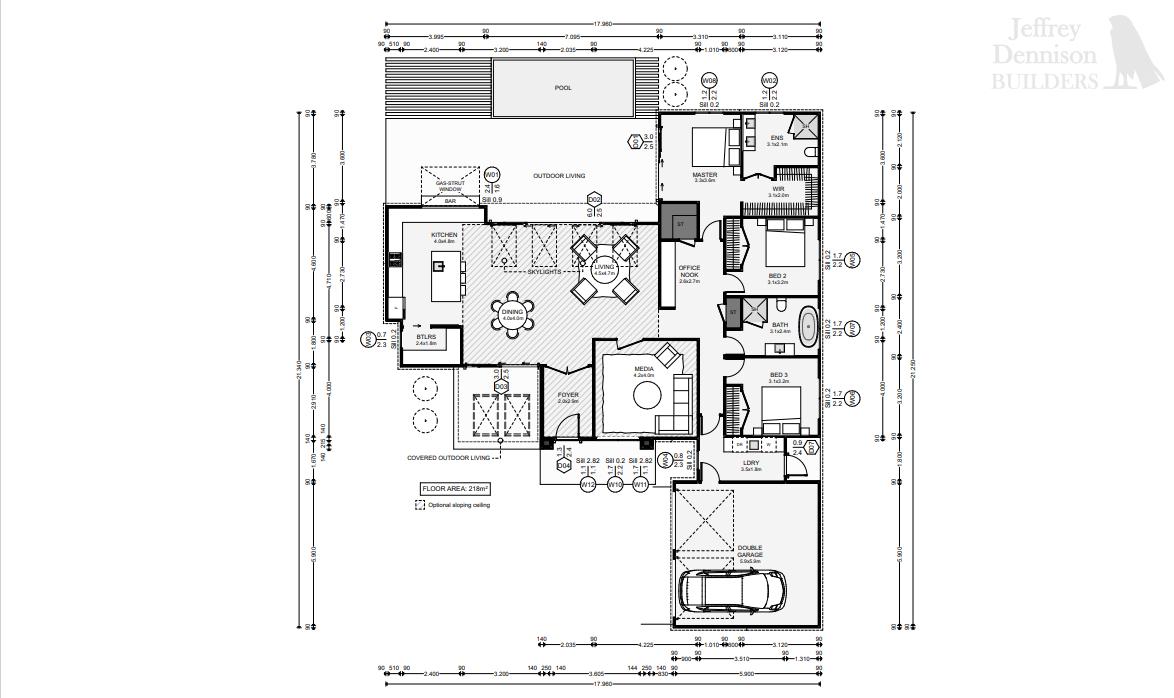
Mosgiel – 256m2
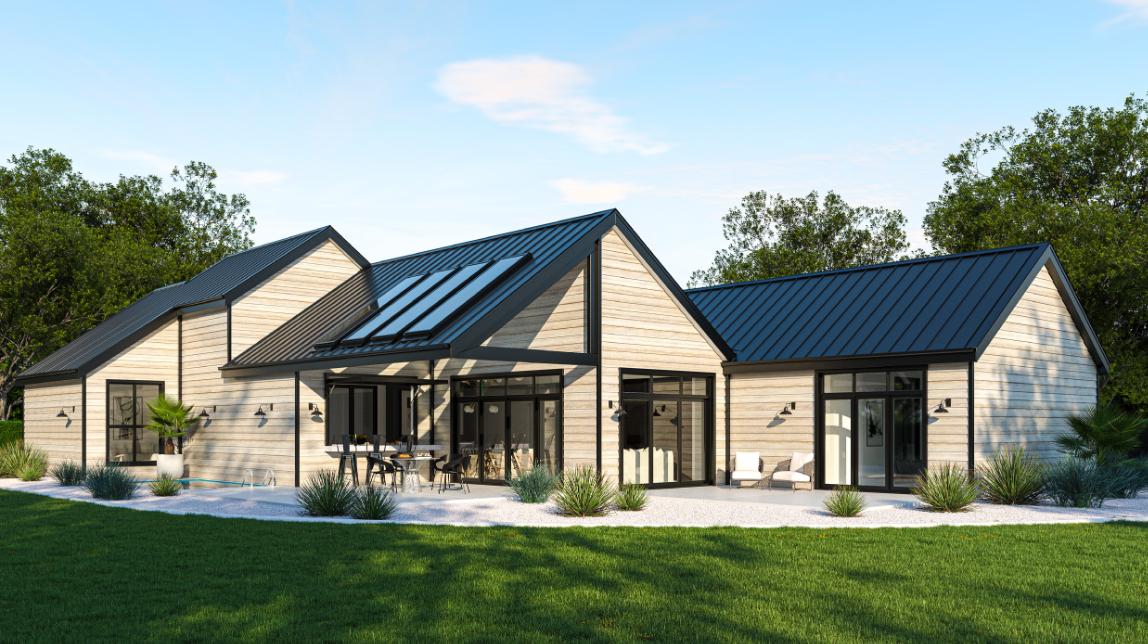
Mosgiel
A traditional street front complements a modern interior layout in this four-bedroom home. Located separate from the living room, the media room provides maximum noise isolation as well as direct access to the scullery for snacks. The fourth bedroom is located separately from the other bedrooms, making it an ideal place for guests or clients to use when used for business.
In addition, the home offers a study nook, a private patio outside the primary bedroom, ample outdoor living space, and an outdoor bar.

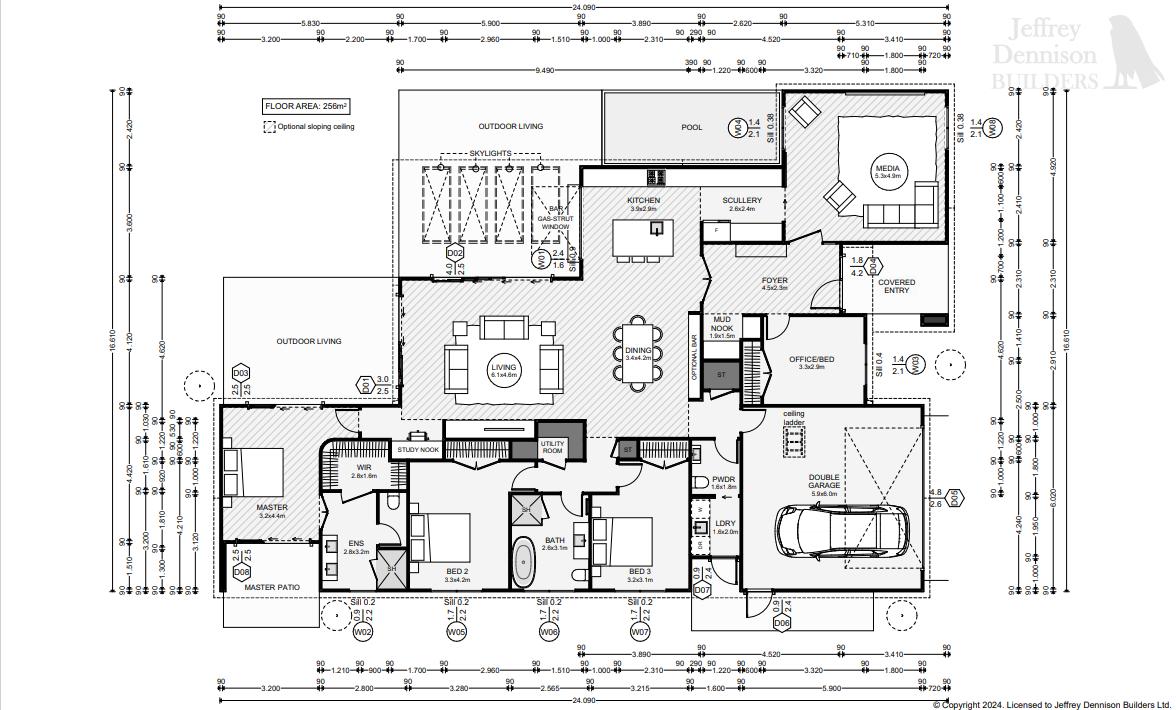
Oamaru – 202m2
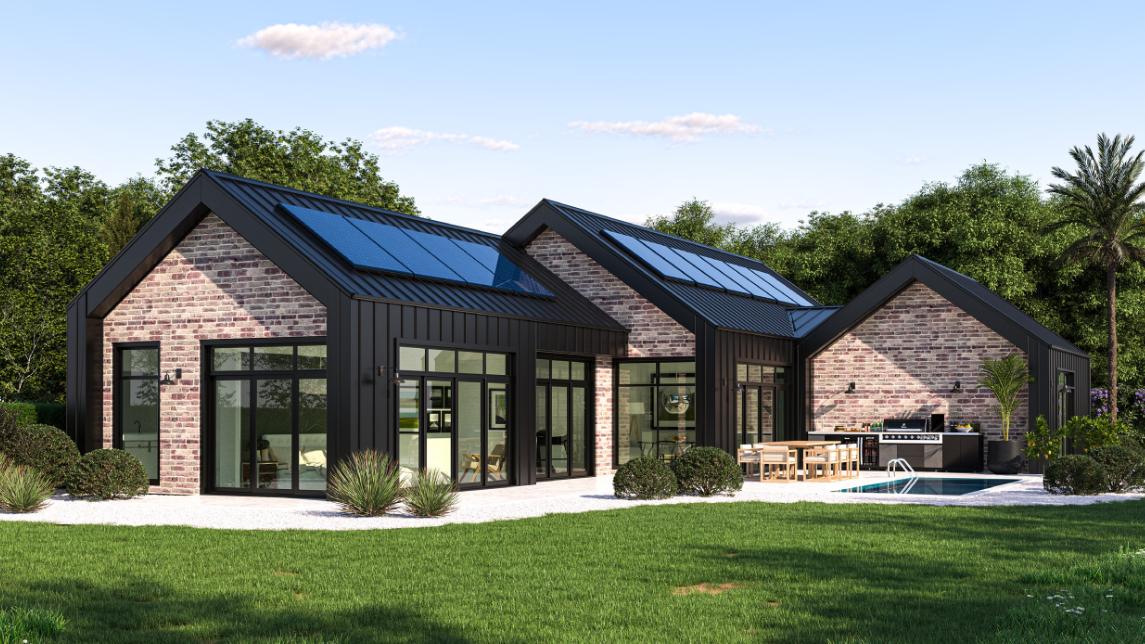
Oamaru
A modern architectural home finished in reclaimed brick, and metal tray cladding provides maximum outdoor space. There is plenty of privacy in the primary bedroom, which is placed at the opposite end of the house from the other bedrooms. A view from the kitchen to the outdoor living area is uninterrupted by the offset lounge.
There is also a butler’s pantry, a study nook, a media room, and an optional outdoor kitchen. Whether you’re building in town or the country, this home will fit right in!

