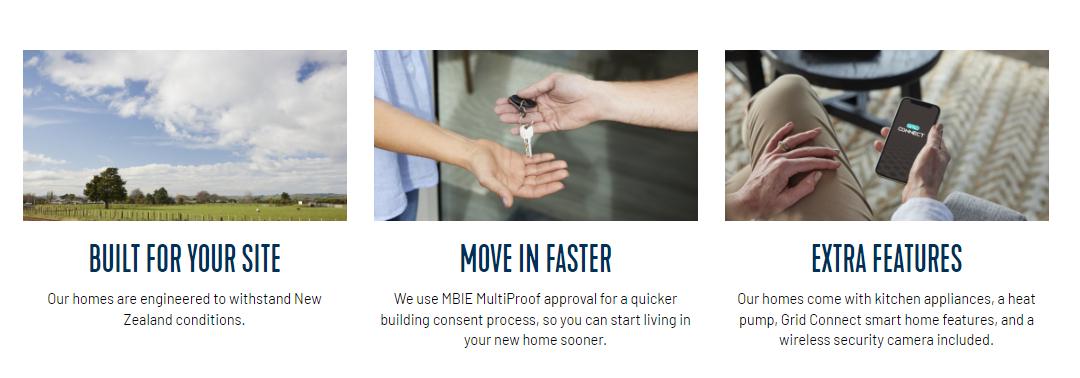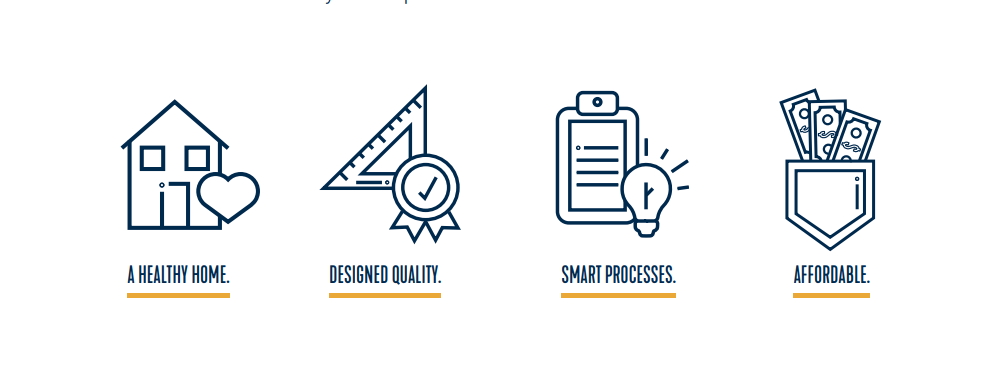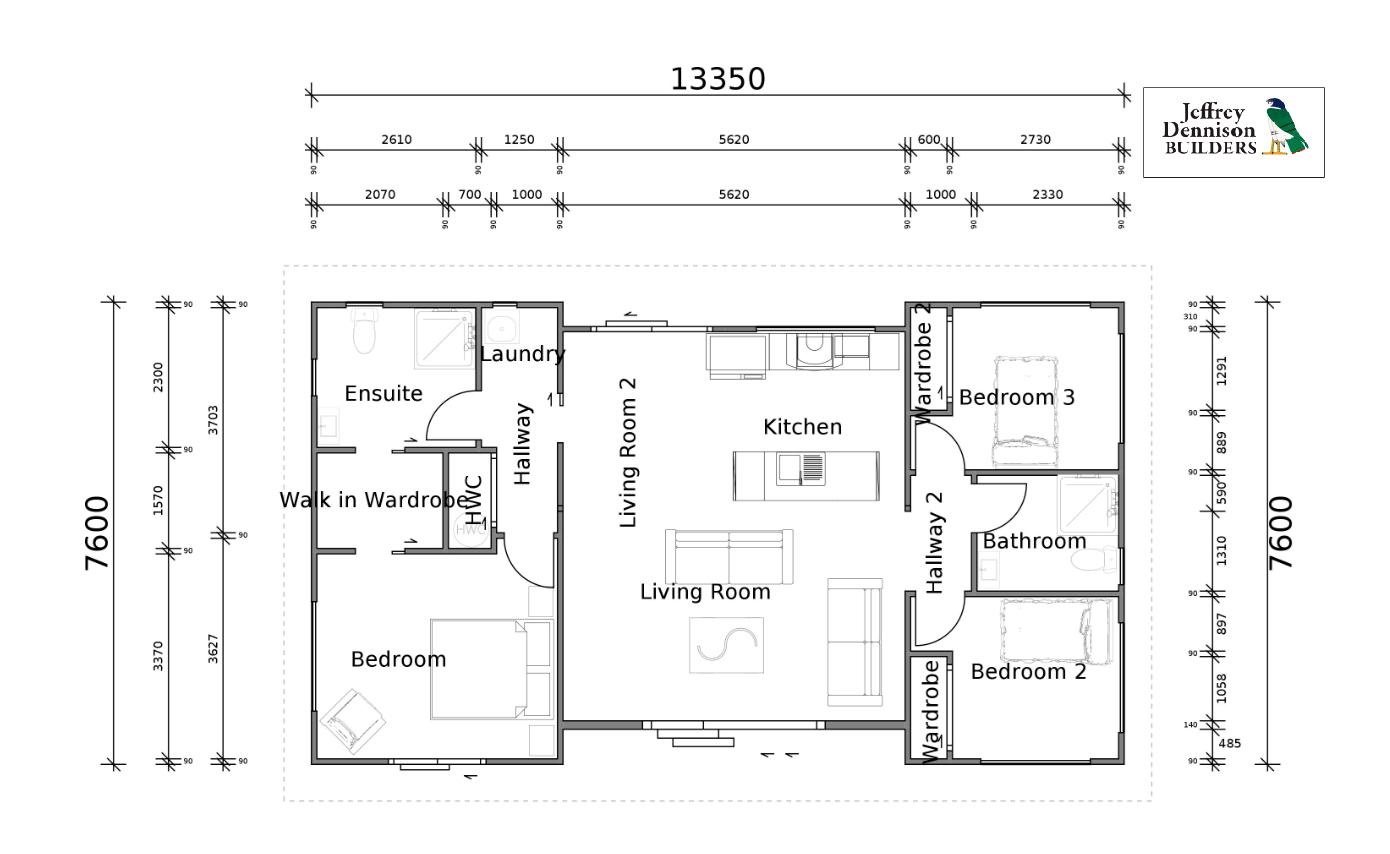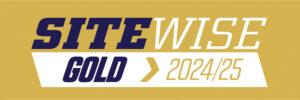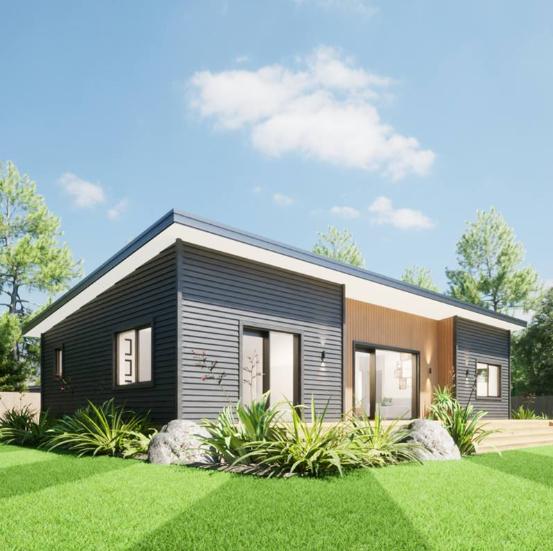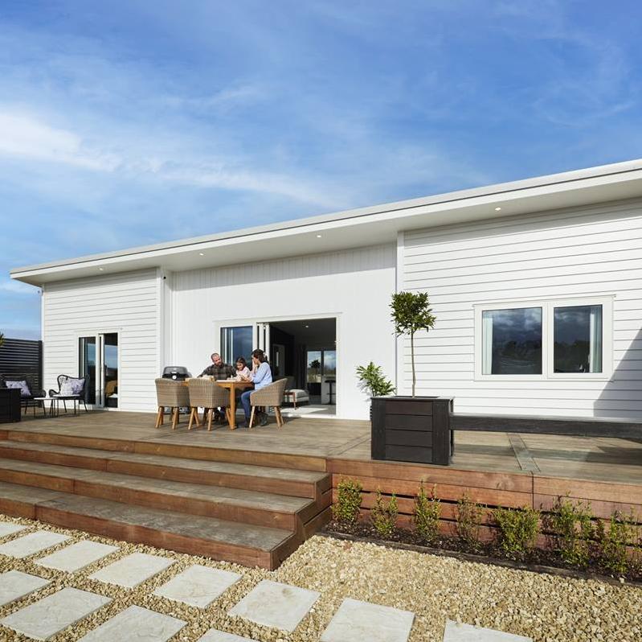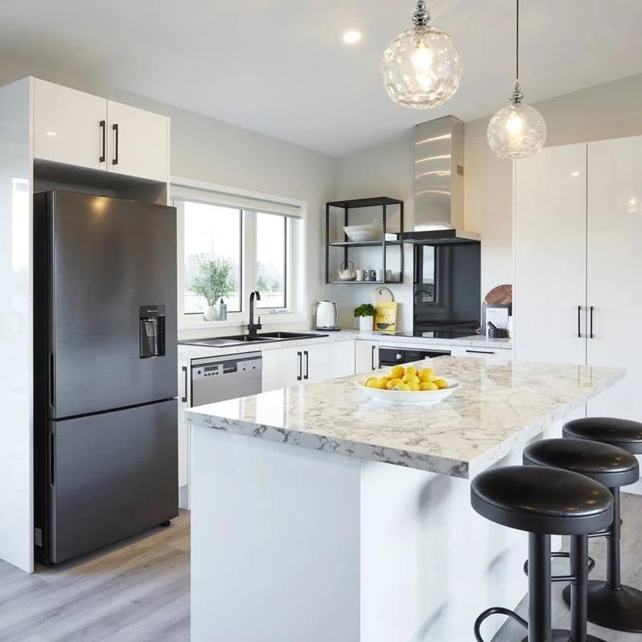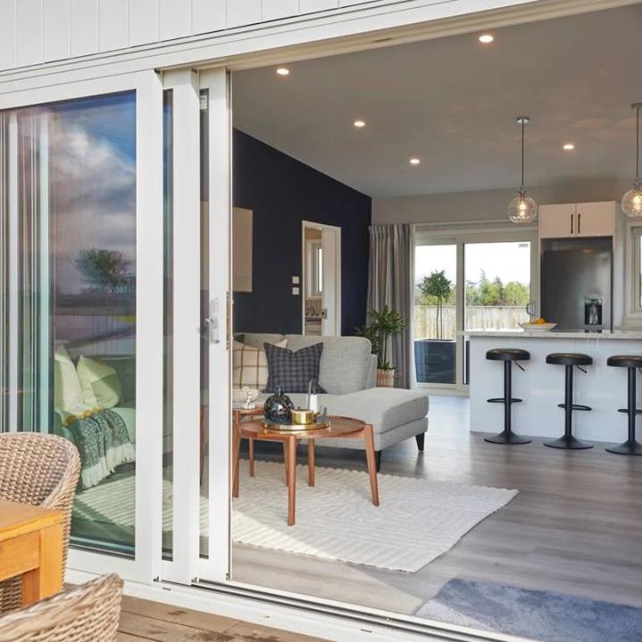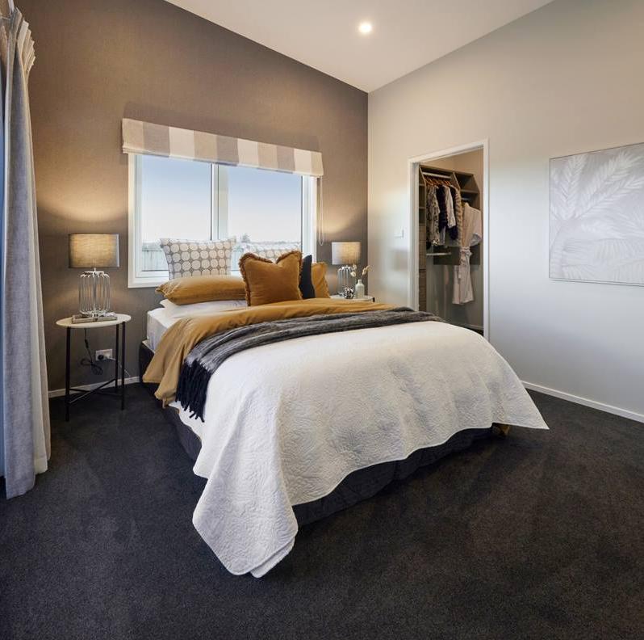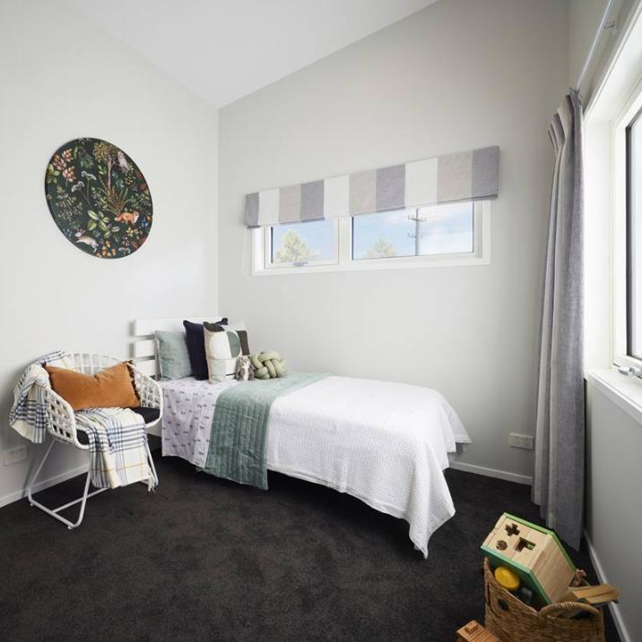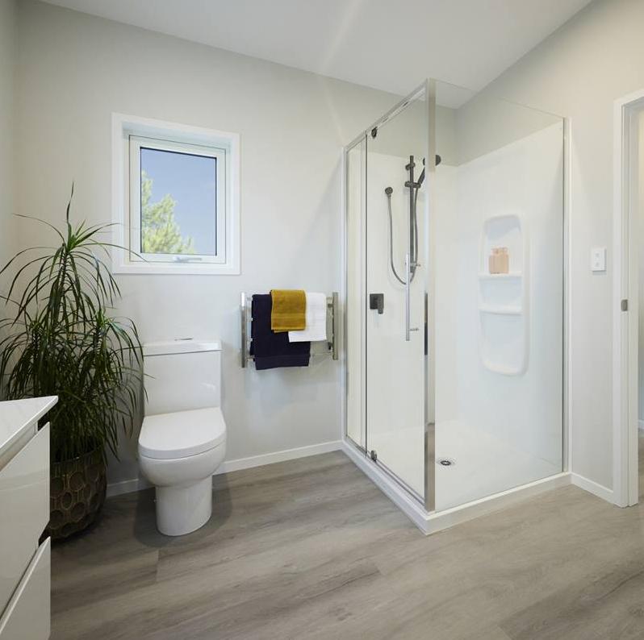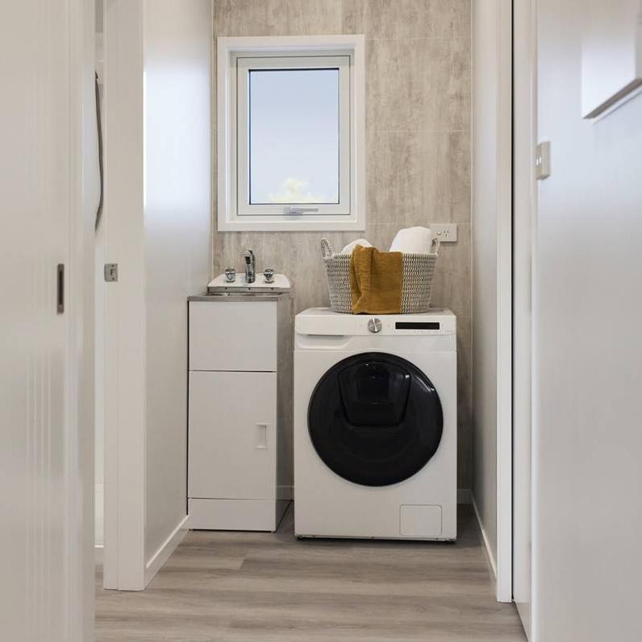The Angus

The Angus is our most popular design, made for those who need a bit more space in their at-home lives. It offers high ceilings and a central open-plan living area with an indoor-outdoor flow. The master bedroom stretches across one end of the house with its own ensuite, connected via a walk-in wardrobe. The other end you have two more bedrooms and a second bathroom.
Features
* Master bedroom with ensuite and walk-in wardrobe.
* Central open plan kitchen and living areas.
* Smart home features with Grid Connect.
* Triple stacking slider doors.
* Dedicated Laundry.
