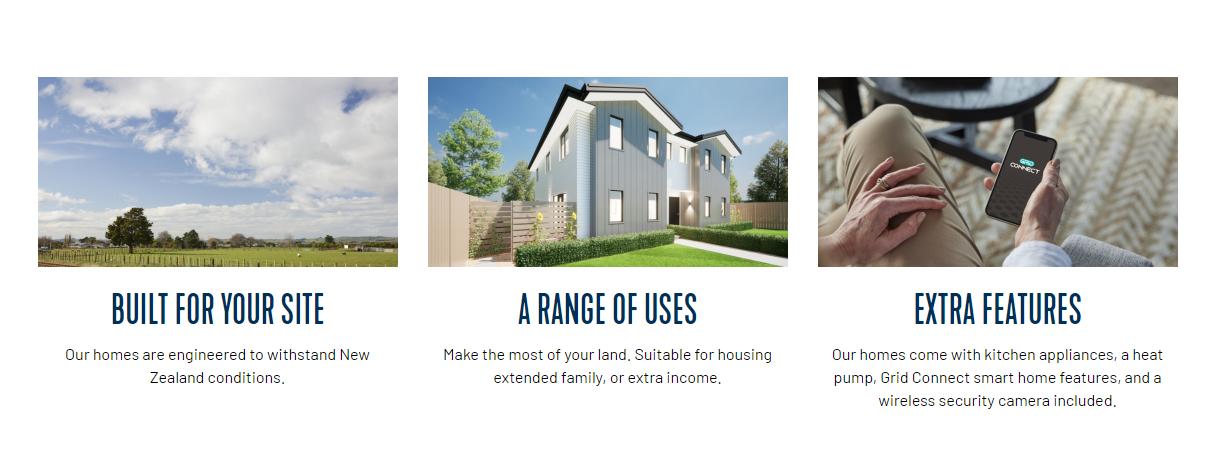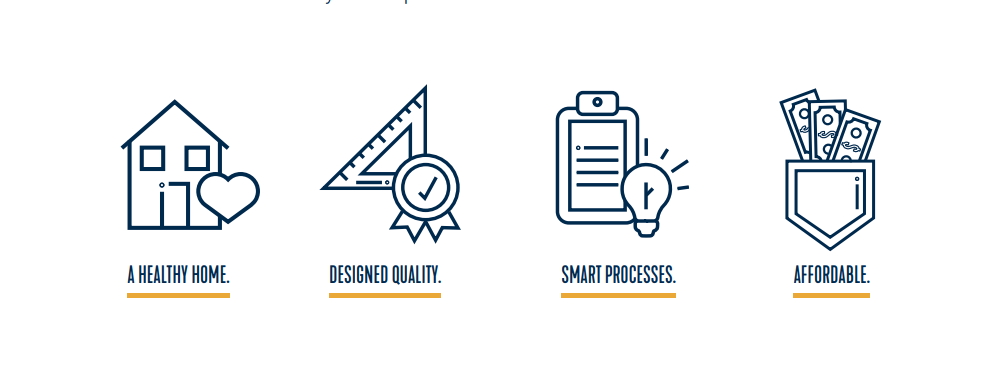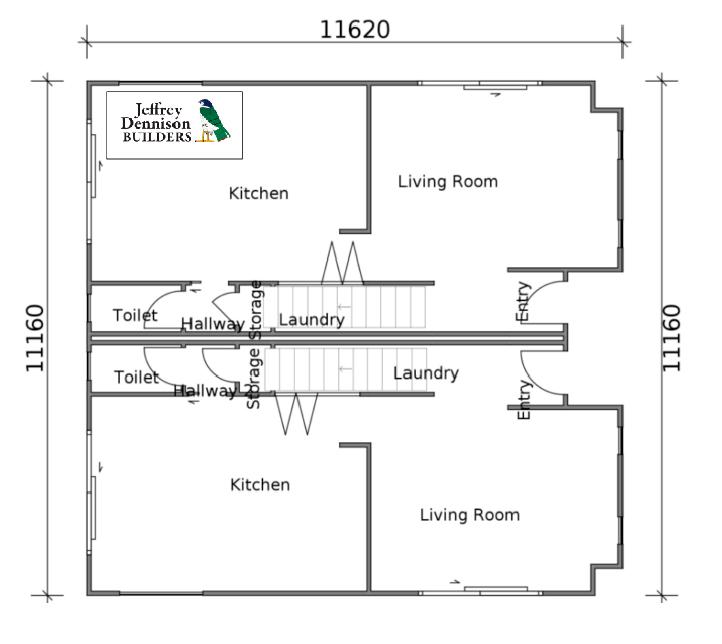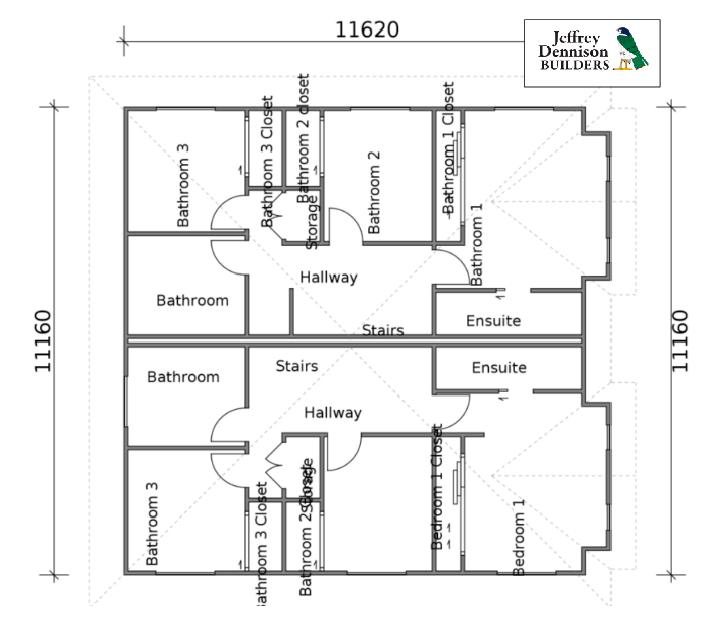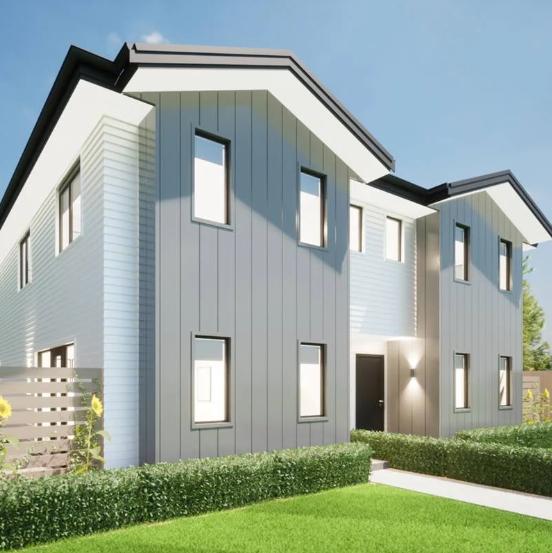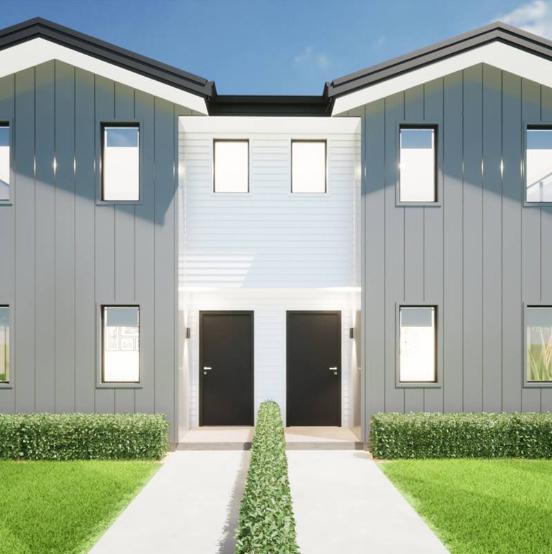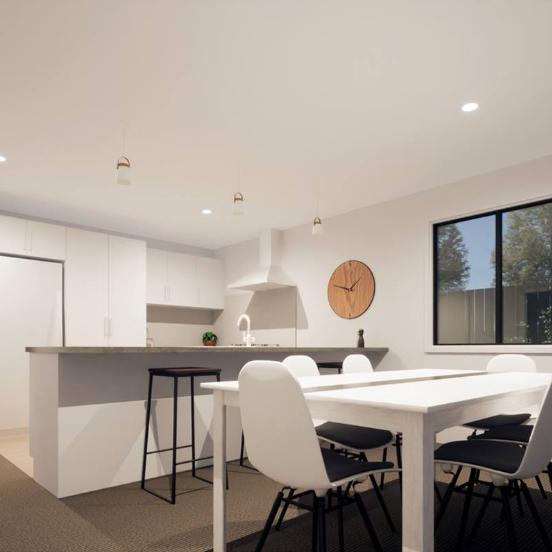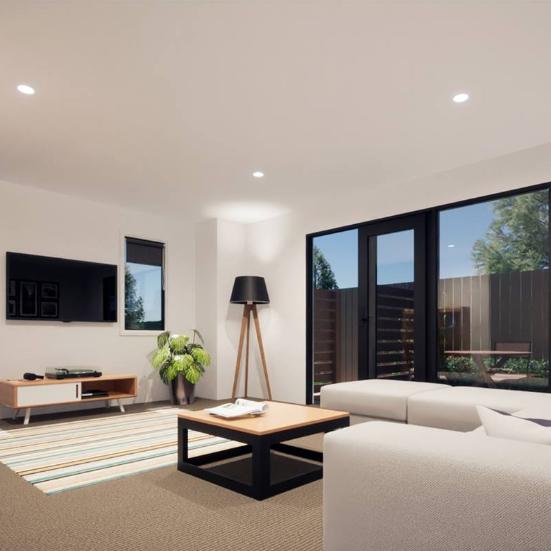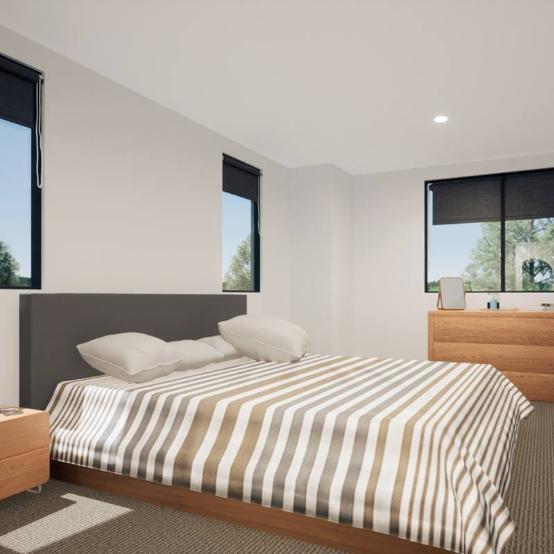The Hereford Duplex

Our take on the duplex — perfect for subdividers, investors, and those just looking to make the most of their land. Each unit offers three generous bedrooms, with an ensuite in the master. Downstairs, you’ll find a large open-plan kitchen and dining area that caters nicely to social or family lifestyles, and a large living room.
Features
* Two self contained units.
* Open plan kitchen and living areas.
* Smart home features with Grid Connect.
* Double stacking slider doors.
