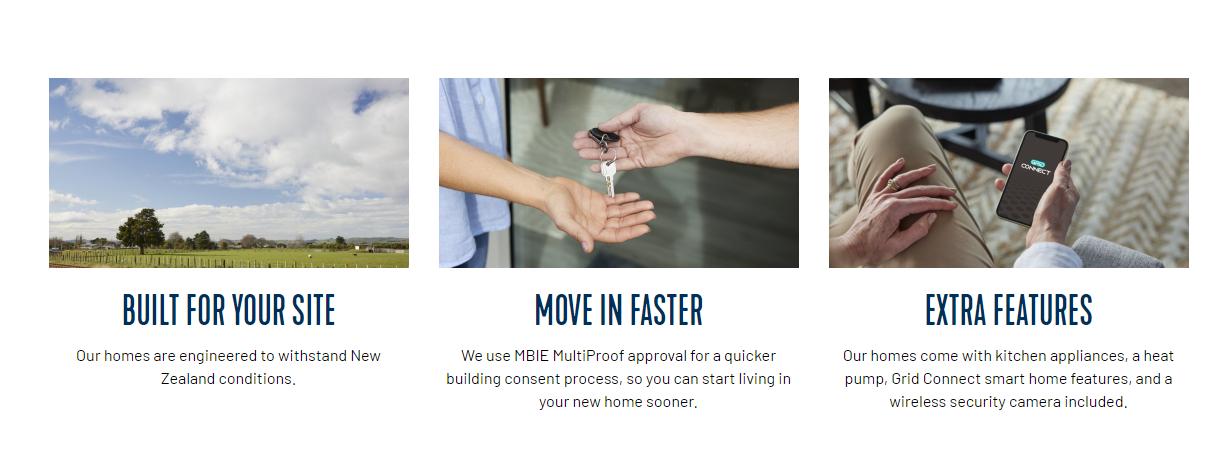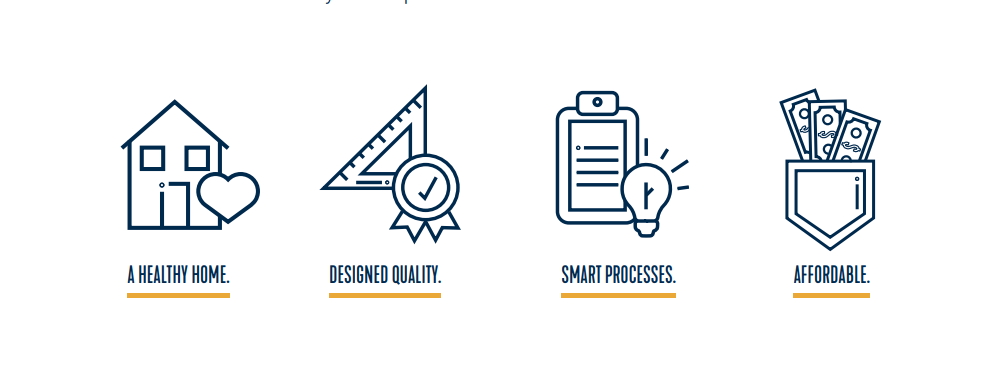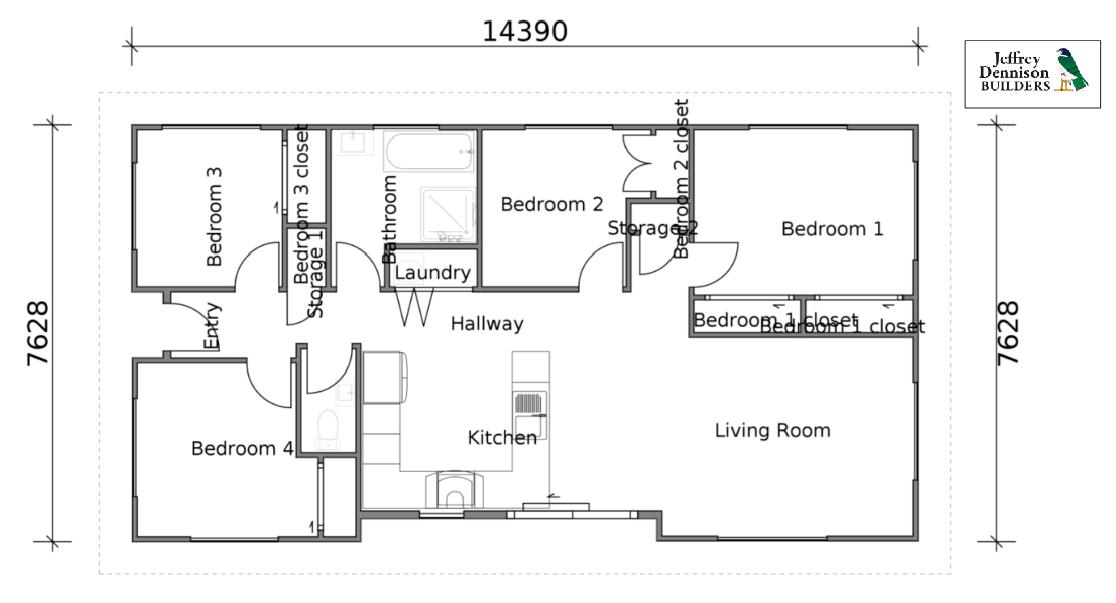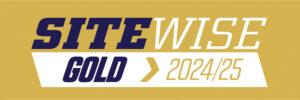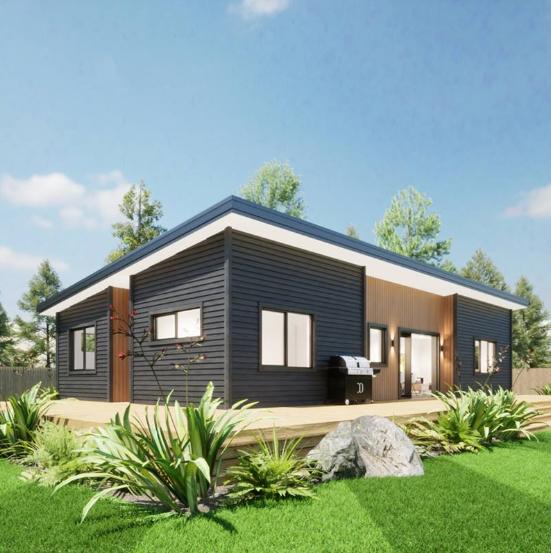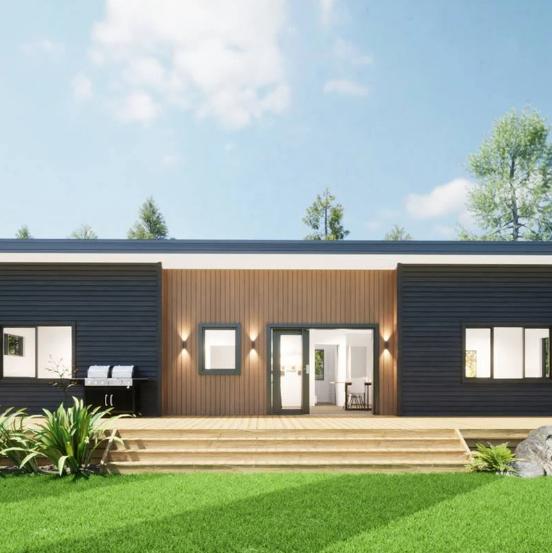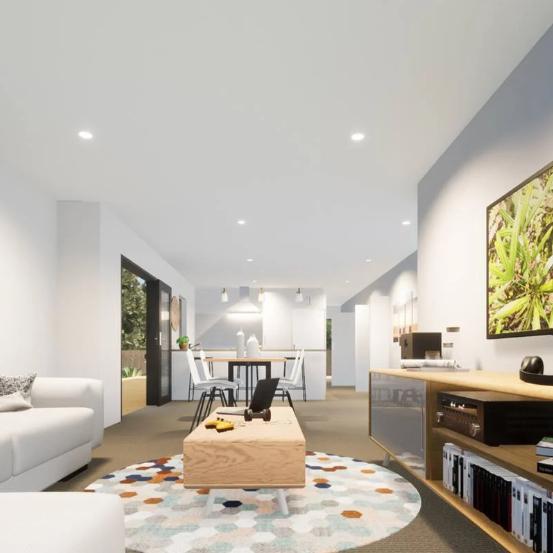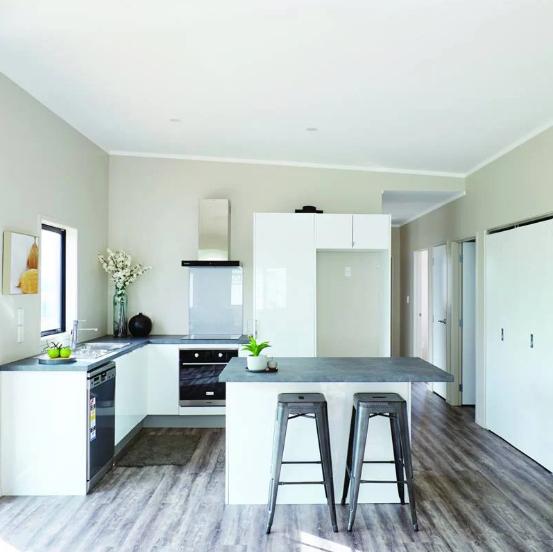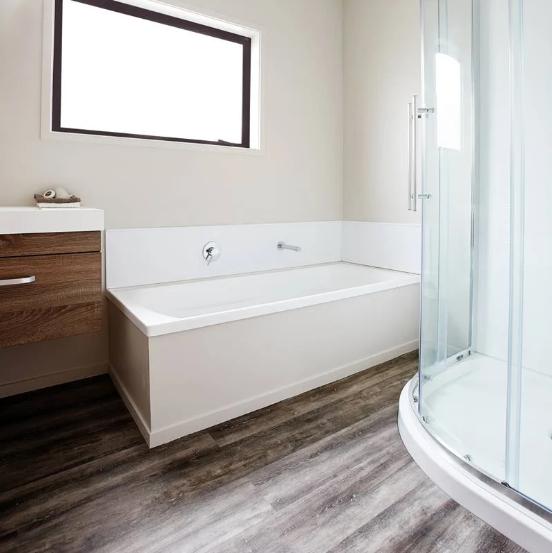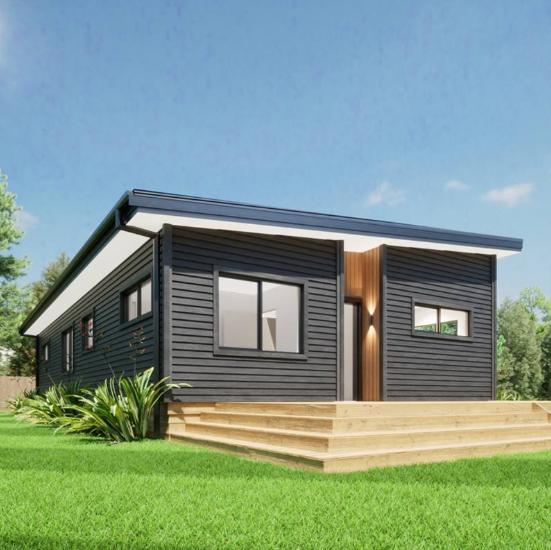The Highland

The largest of our standard designs, the Highland is built for families and comfortable living. A full-sized living room, dining area and kitchen make up the heart of the home, surrounded by four double bedrooms, 1.5 bathrooms and a dedicated laundry space.
Features
* Generous master bedroom.
* Central open plan kitchen and living area.
* Smart home features with Grid Connect.
* Triple stacking slider doors.
* Dedicated laundry and storage areas.
