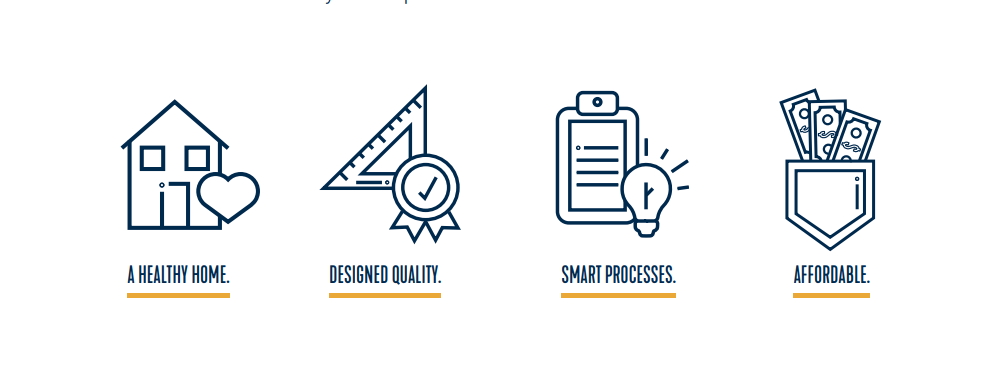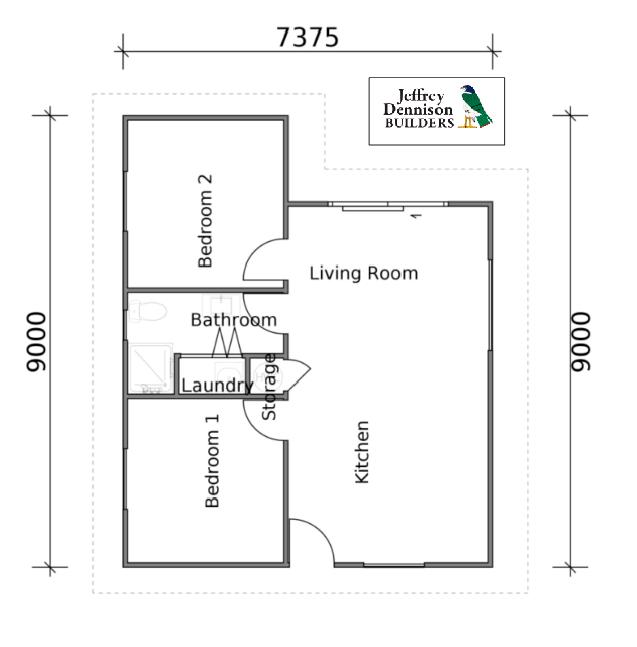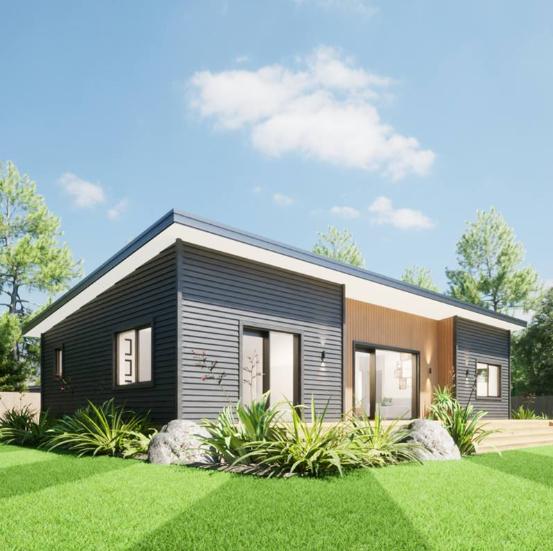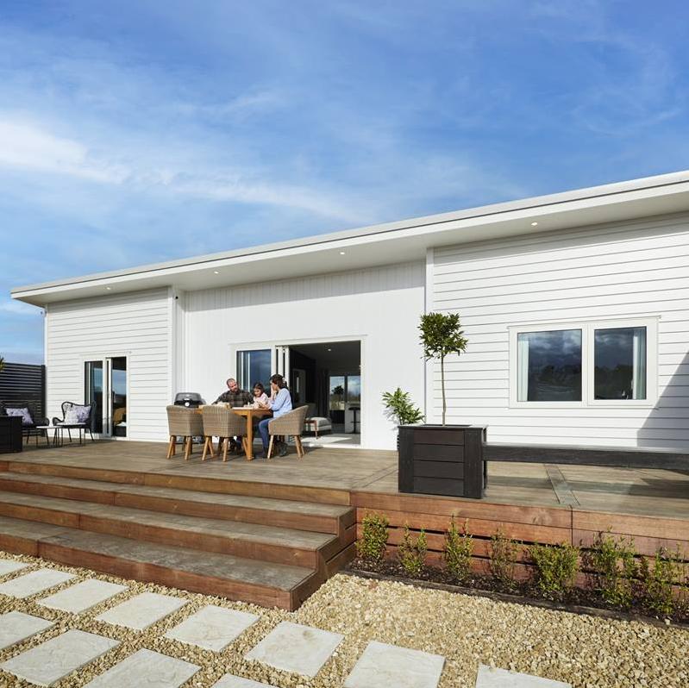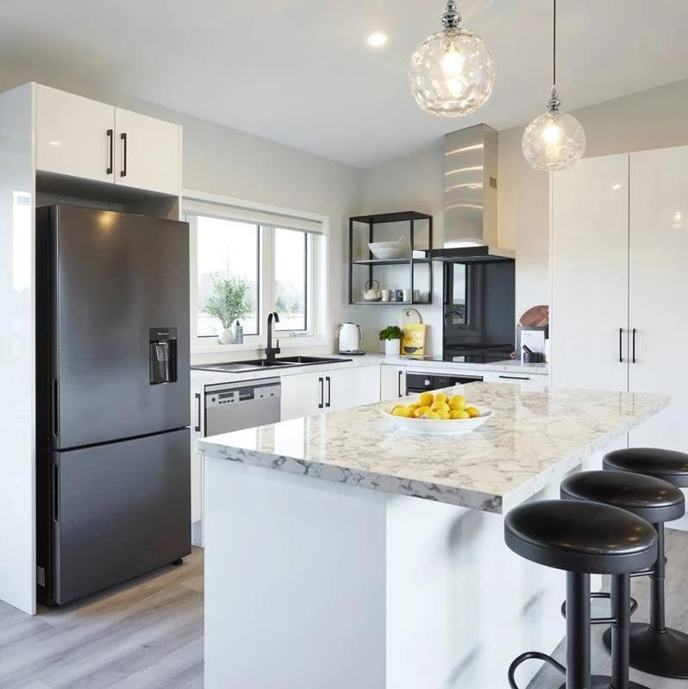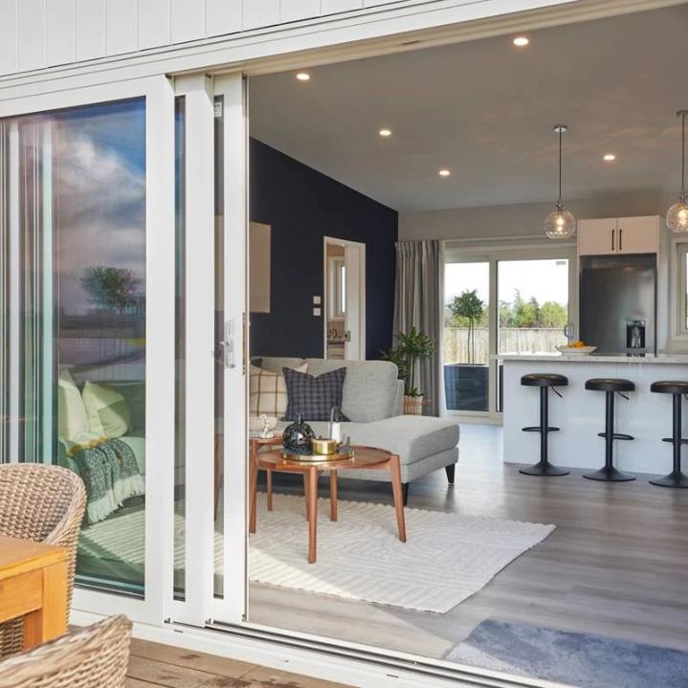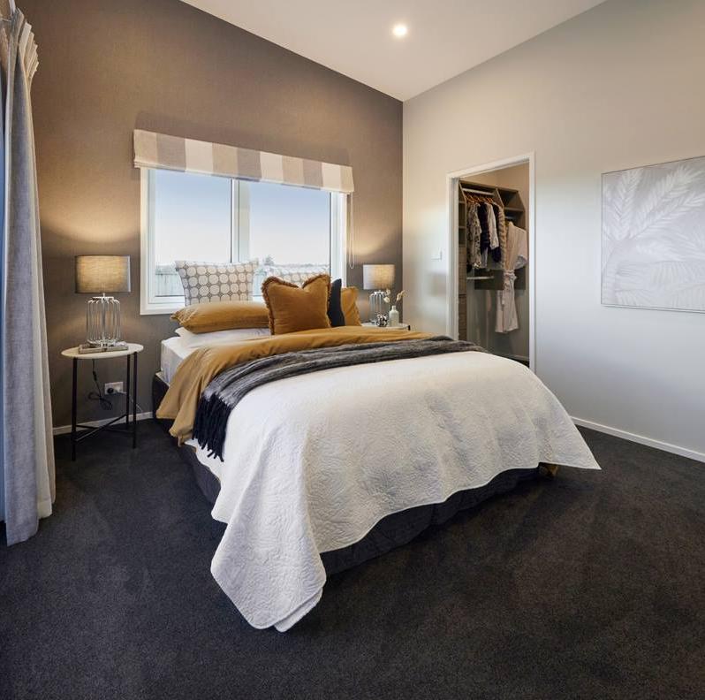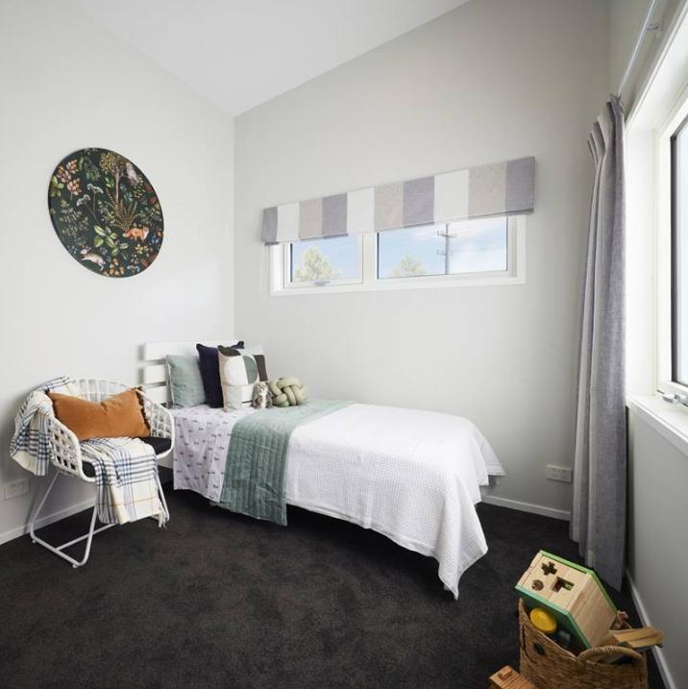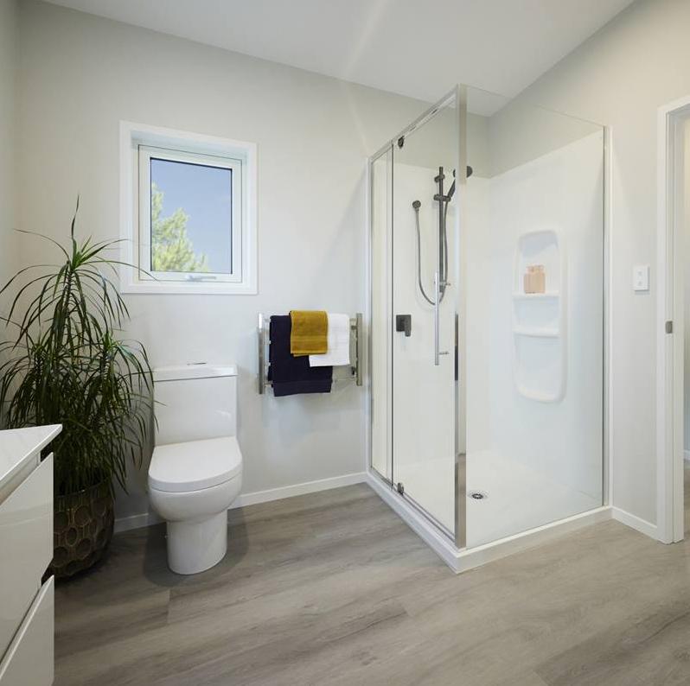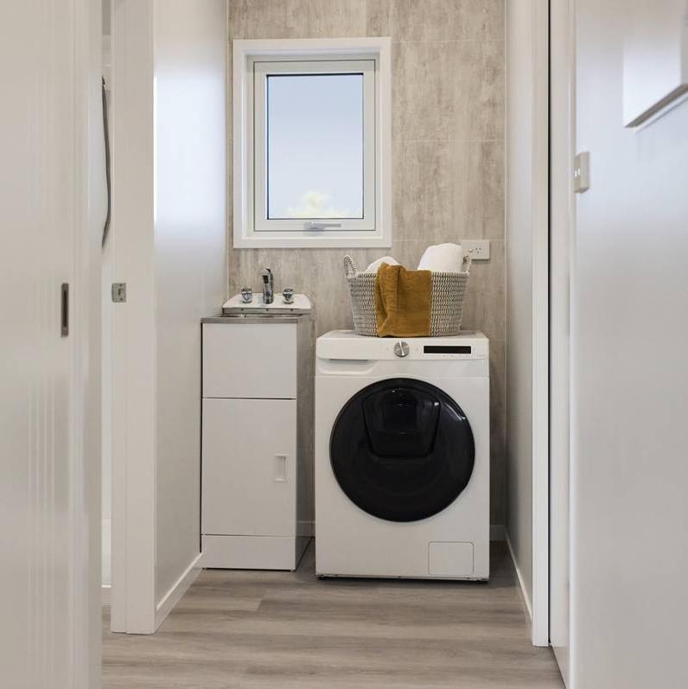The Oxford

Our most compact home, an efficient use of space means there’s still plenty of room for you to enjoy. Providing an open-plan kitchen and living area and two double bedrooms, it’s full-sized living with a convenient footprint.
Features
* Compact design for smaller sections.
* Central open plan kitchen and living area.
* Smart home features with Grid Connect.
* Double stacking slider doors.
* High ceilings.


