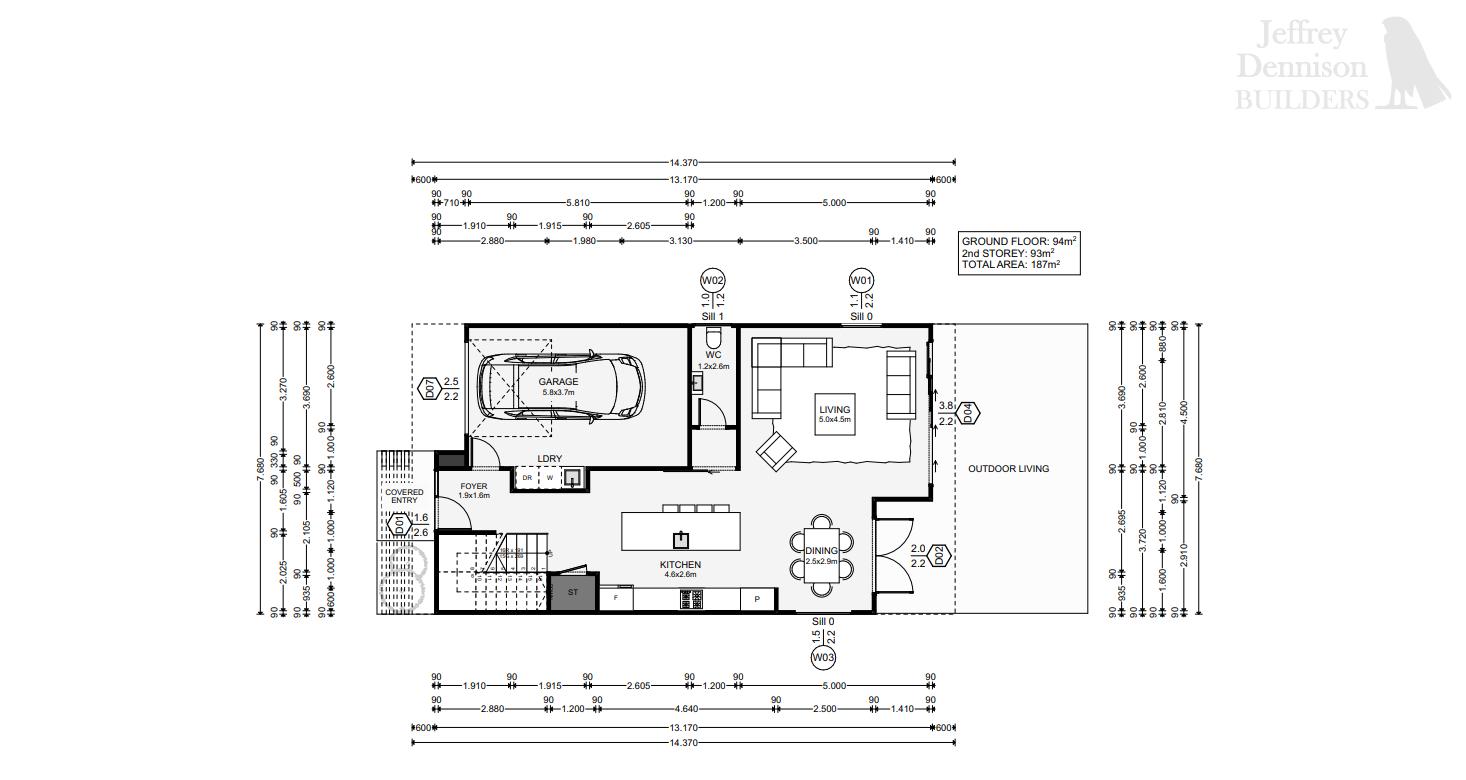Two Story Homes – 165m2 to 190m2
Cape Wanbrow – 182m2
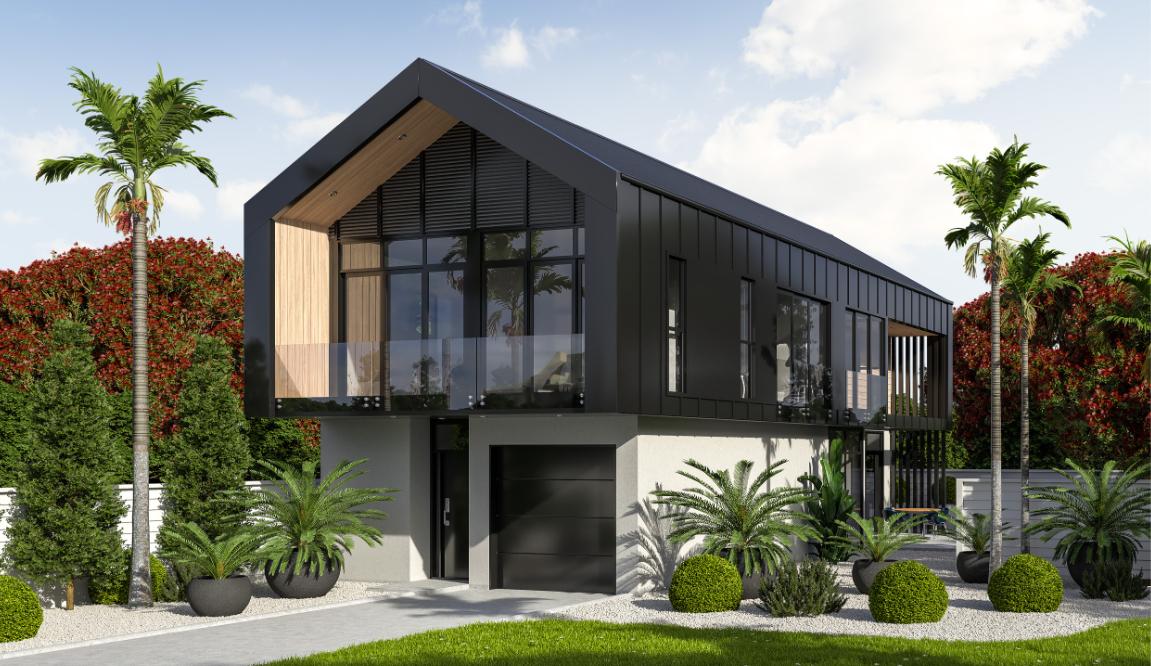
Cape Wanbrow
Maximise your narrow property with this modern-gable, five-bedroom home. Designed with multiple layout options in mind. (eg. The fourth and fifth bedrooms can be converted into a second living space). Downstairs the living is designed around full-day sun with dual outdoor living spaces and an optional covered outdoor pergola.
Build a magazine-worthy architectural home on your property without starting your new home design from scratch.

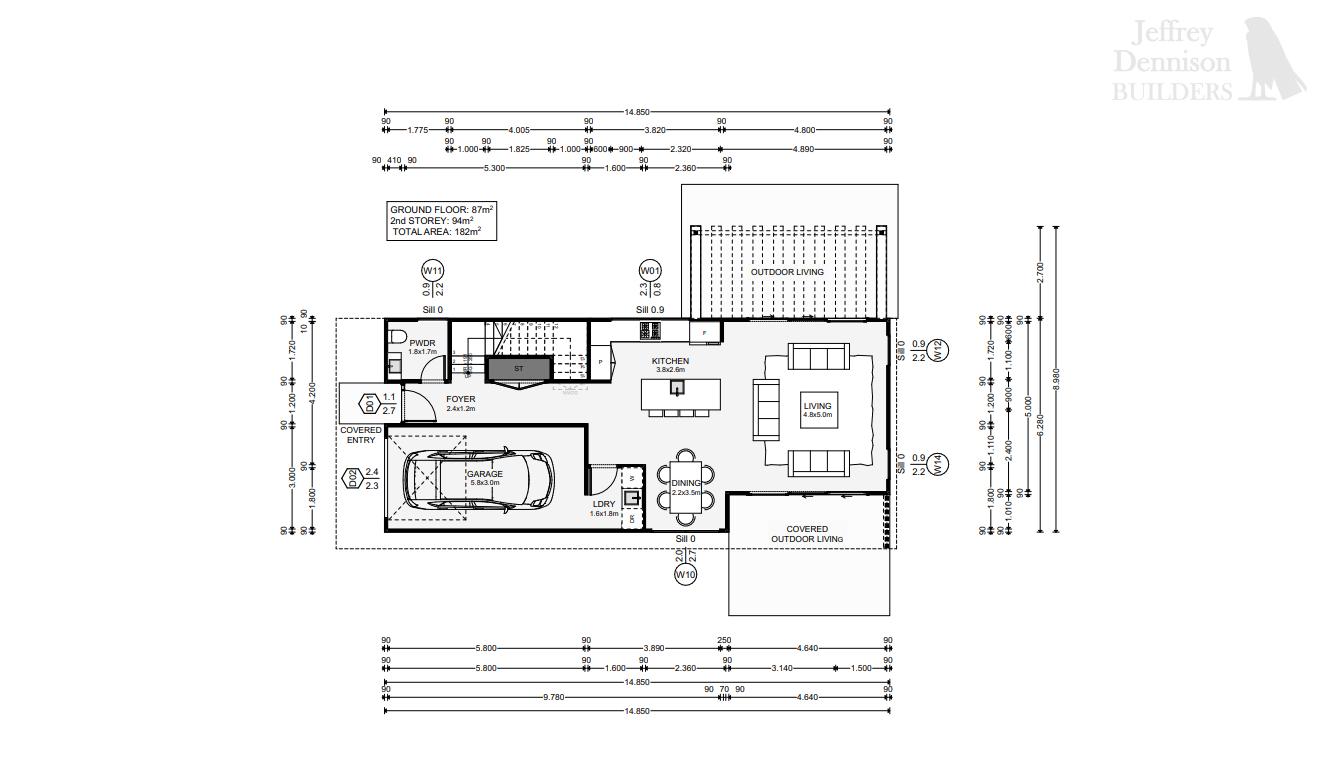
Riverstone – 187m2
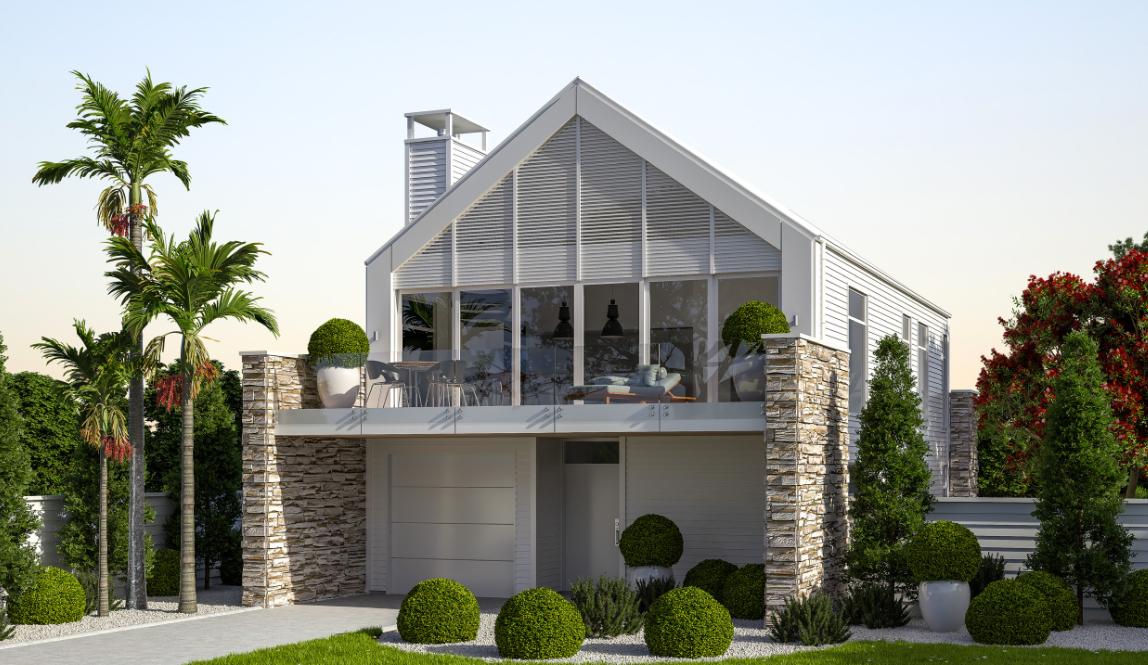
Riverstone
This home, with its modern-gable and timeless weatherboard vibe, will have you enjoying those summer days and evenings in style with a view! The main living in this home is all upstairs, shared with only the master suite and an additional office. This home is best suited for sections with an outlook or northern sun facing the same direction as your driveway. With plenty of balcony space, large doors, and high glazing behind the fine louve detailing, you will be sure to enjoy some amazing memories!

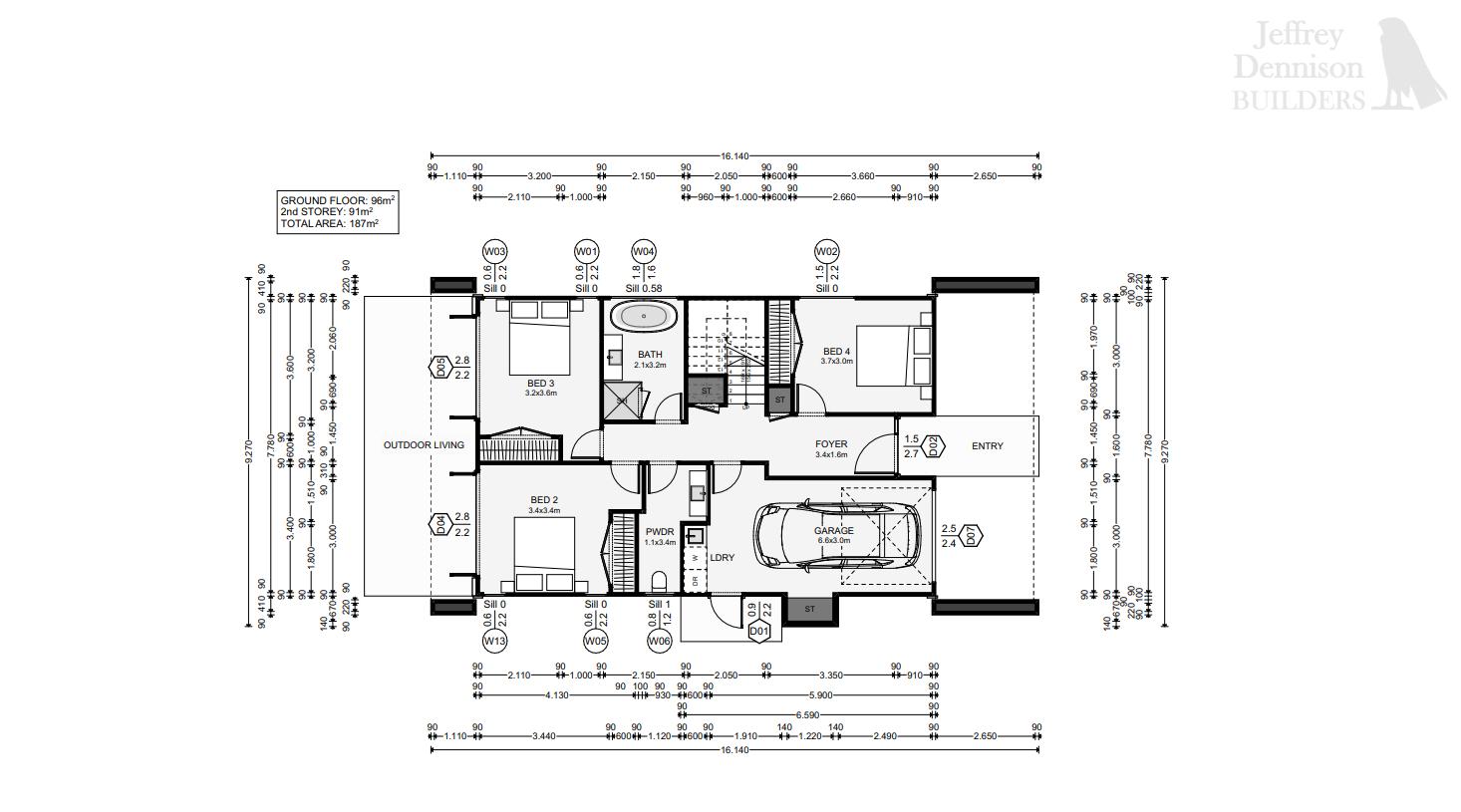
Roslyn – 167m2
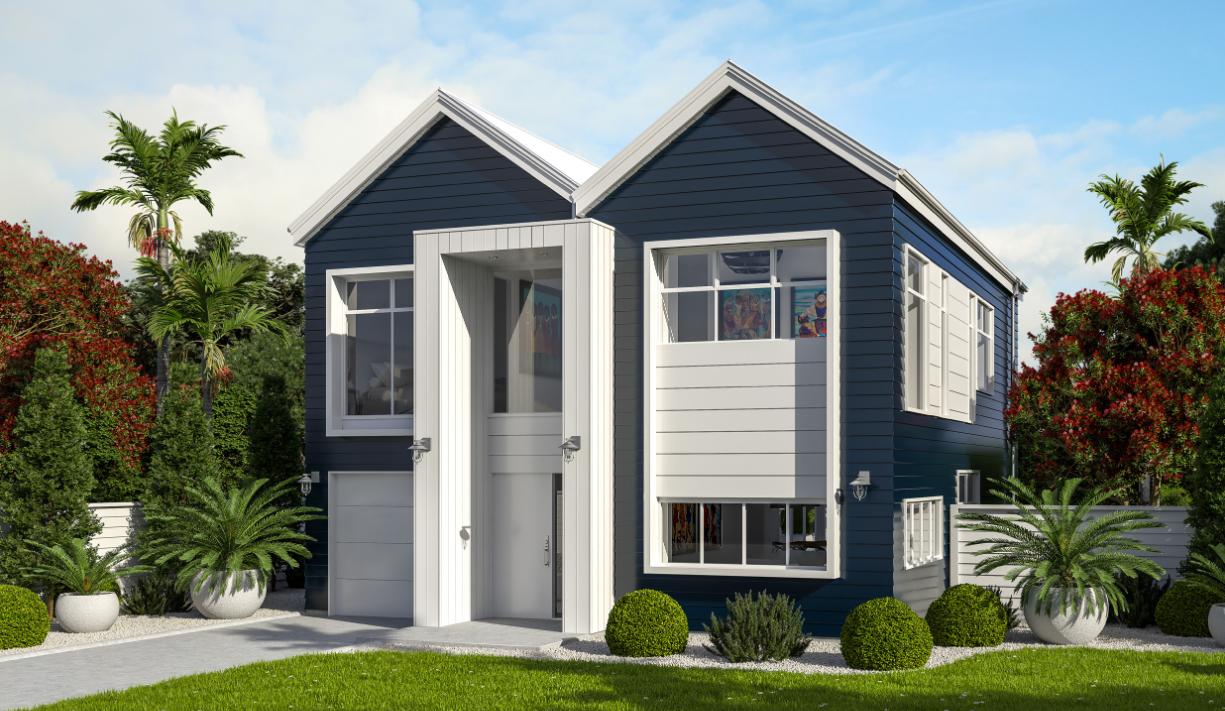
Roslyn
This Hamptons-inspired home designed in classic weatherboard will give you that homely feeling every time you drive up. Inside, three bedrooms and a study accommodate the upstairs floor with a master positioned separately from all other bedrooms.
Downstairs, the kitchen, dining, and living areas are open with a focus on the outdoor living expanding the space. If you’re after a timeless style and enjoy the emotional feeling of family bliss, this home will suit you!

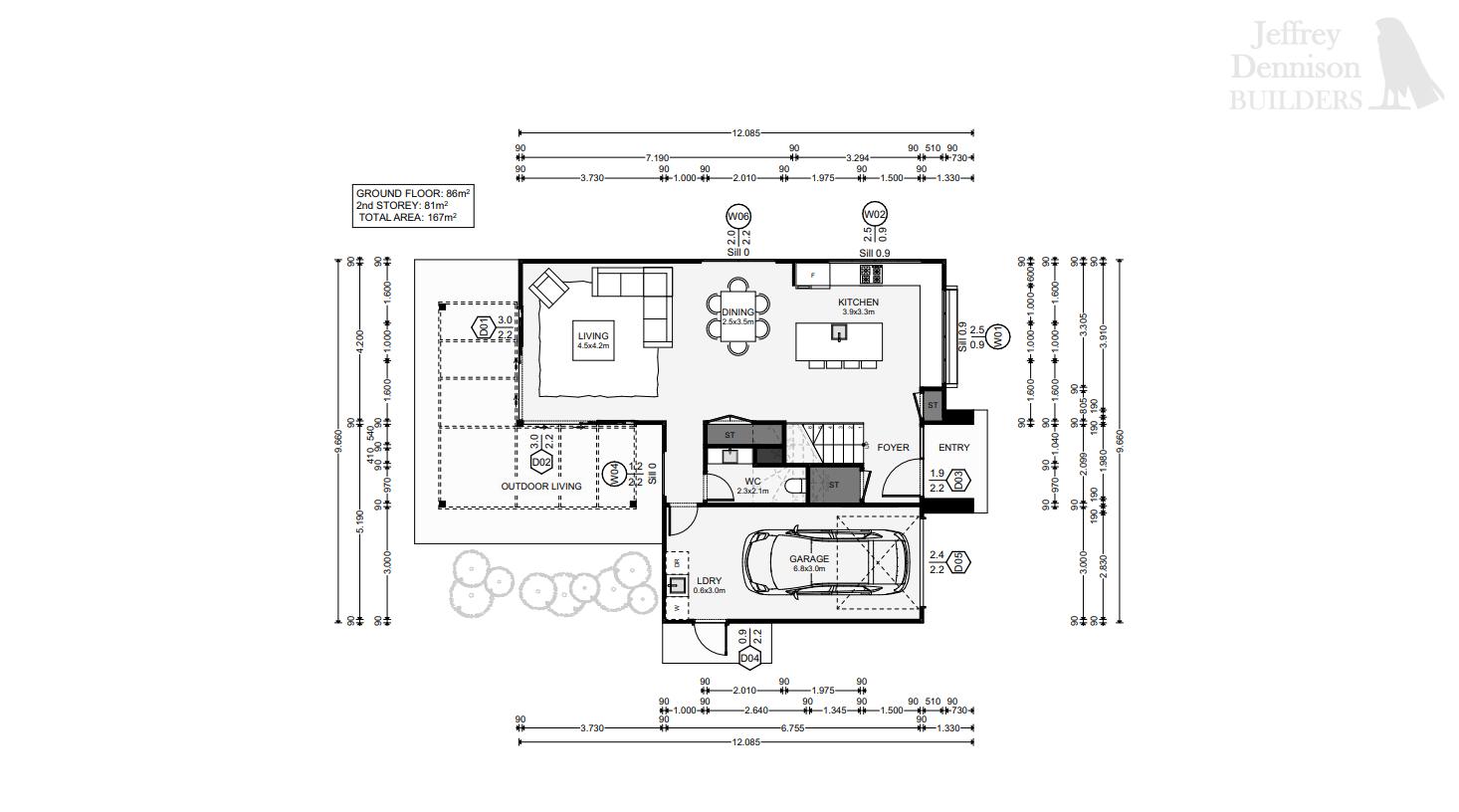
St. Clair – 176m2
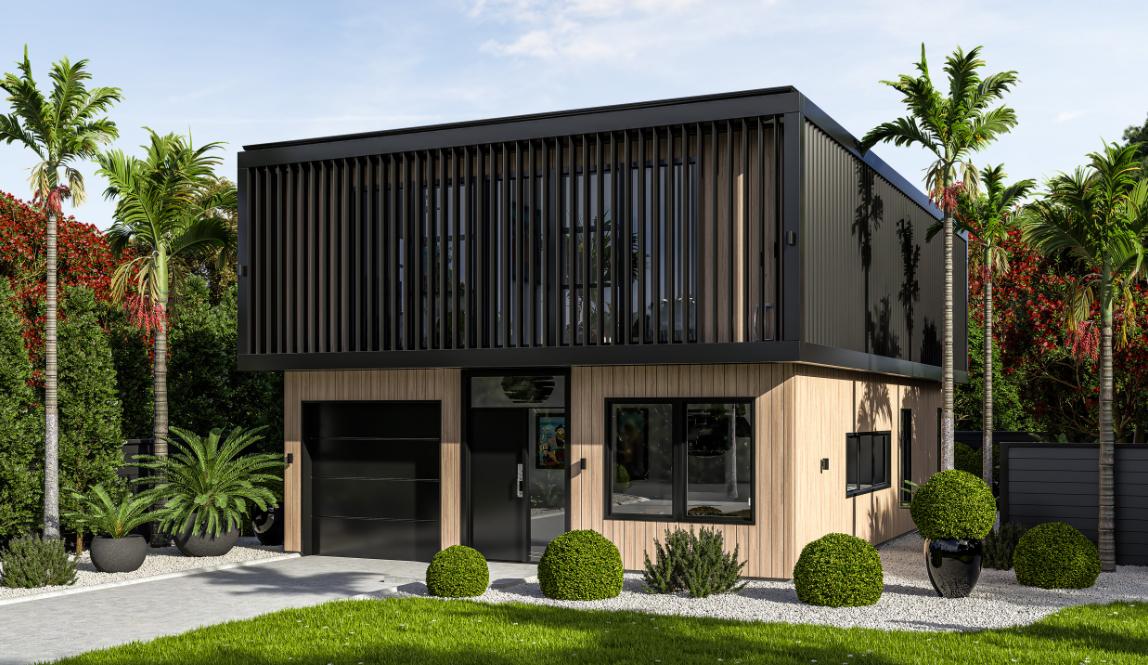
St. Clair
Designed from a simple rectangle base with a louvre structure upstairs adds a layer of architectural sophistication to this home. Inside there are four bedrooms upstairs with living down, an open kitchen/dining, and a semi-secluded living, adding a level of privacy. A nice feature of this home is its third bathroom downstairs and the enclosed balcony off the master. If ultra-modern architecture and privacy are your thing, this home is worth trying on your section.

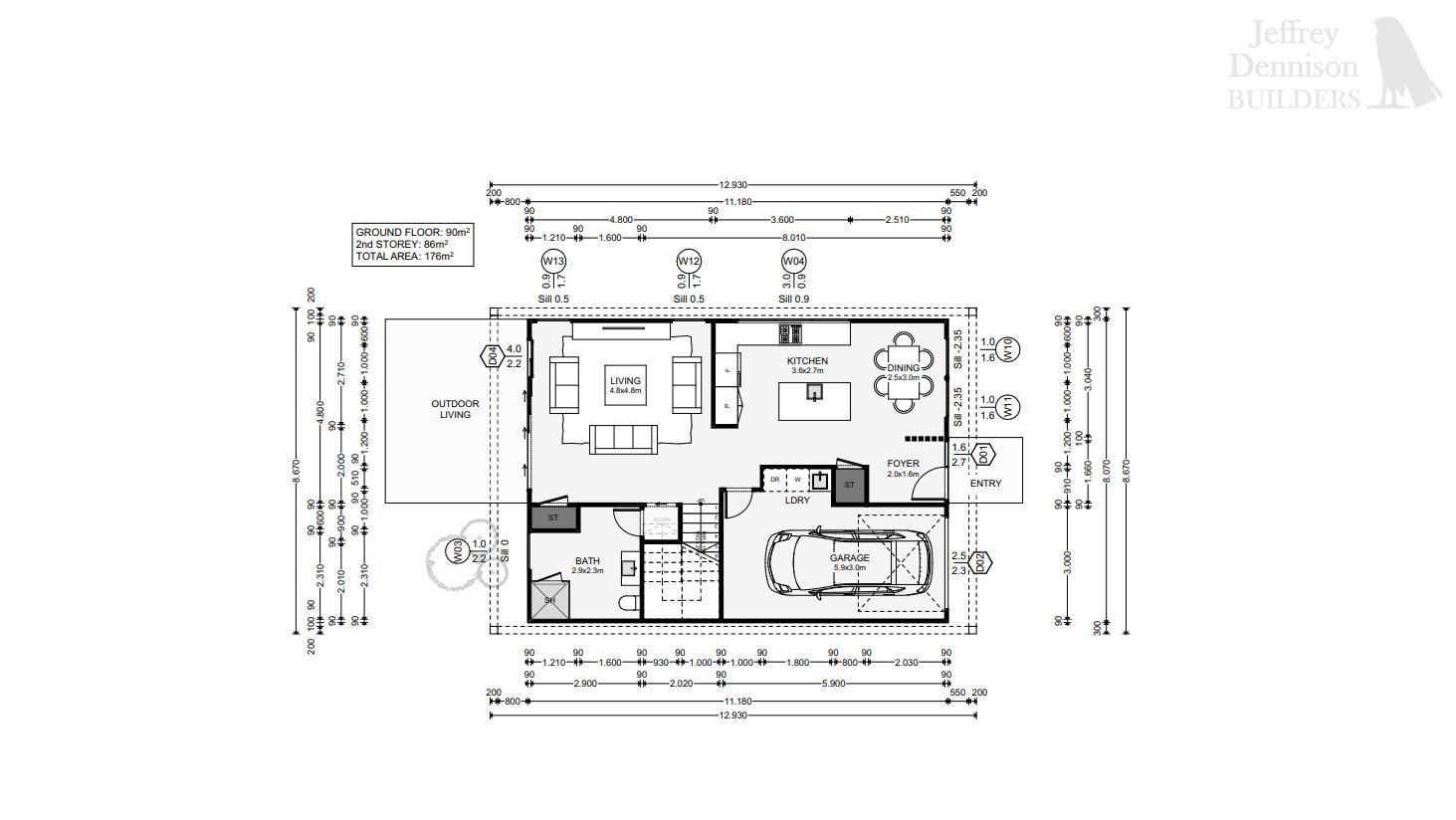
St. Kilda – 187m2
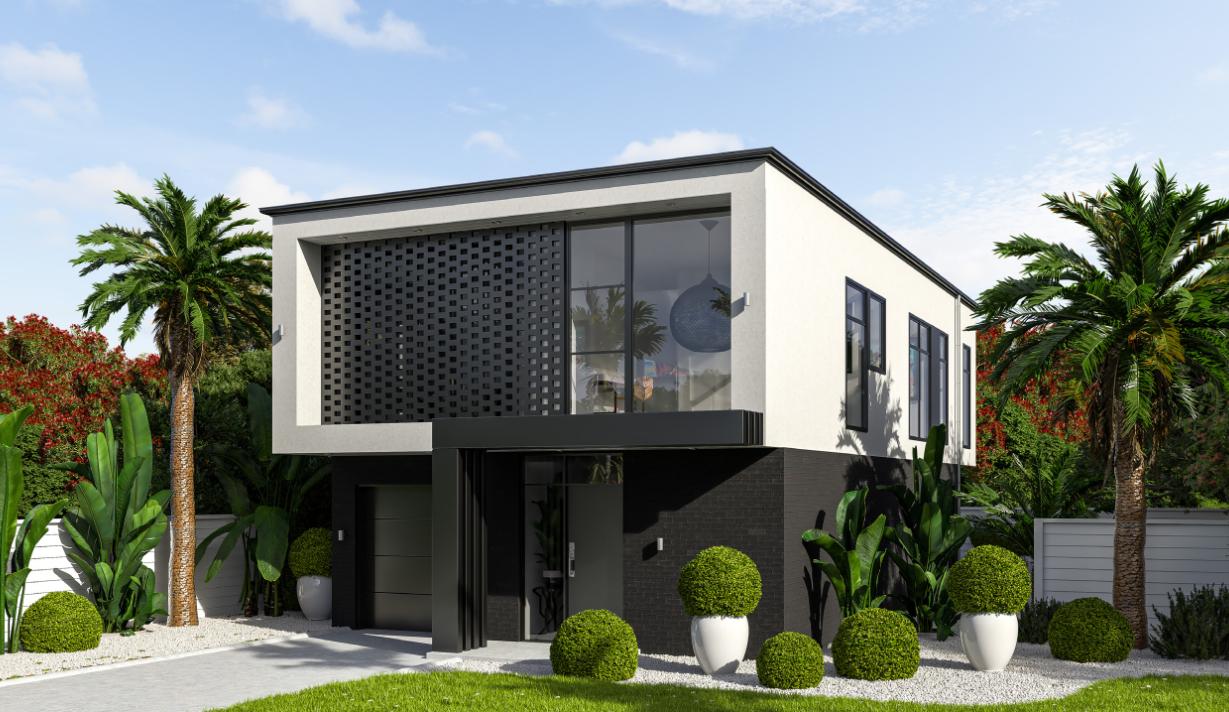
St. Kilda
This home combines plaster, brick, and painted laminated timber beams to pull off a modern, fun design within a small footprint. Inside, four bedrooms plus an additional study reside upstairs making this a desirable option for those working from home. The lounge is offset for a semi-separate layout feel and privacy. A great feature of this home is being able to open up a sliding door from three bedrooms upstairs, bringing more of your chosen outdoor vibe inside!

